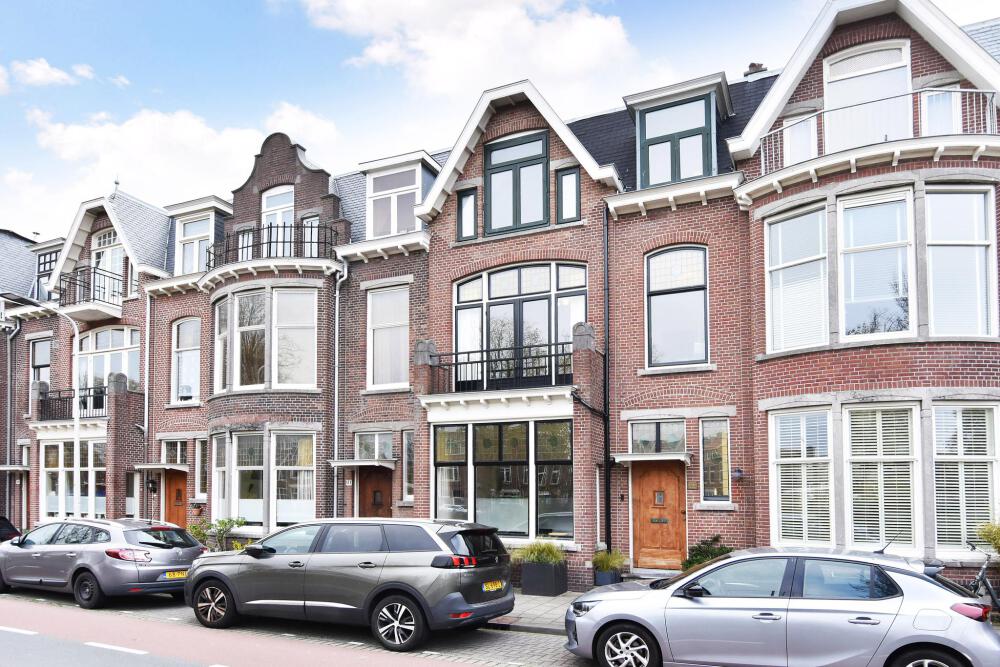

Welcome to this beautifully renovated mansion located in the popular Statenkwartier; a dream come true for lovers of old houses with characteristic elements. The year of construction of 1914 gives the house a rich history and the complete renovation ensures that the house meets modern requirements. The house consists of three floors and a spacious basement, so there is enough space for the whole family, such as the multiple bedrooms and bathrooms that are all in perfect condition. The basement is huge and offers the possibility for a gym or relaxation area. In addition, all windows have double glazing and the roof is equipped with 18 solar panels, making the house very energy efficient (energy label B)!
Environment
The Statenkwartier in The Hague is one of the most popular neighborhoods in the Netherlands and it's not hard to understand why. With its stately homes, wide avenues and green parks, it is a wonderful area to live. The neighborhood is ideal for families, expats and anyone looking for a quiet yet central location. It is home to several international schools, including the European, French and German School, and the International School. This attracts many families looking for a cosmopolitan environment for their children. Statenkwartier also has a thriving local community with a wide variety of shops, restaurants and cafes. Frederik Hendriklaan, also known as "De Fred", is a popular shopping street with a range of boutiques and specialty shops. Here you can find everything from fashion and beauty to interior design and wine. Another great attraction of Statenkwartier is its proximity to the beach and the sea. You can reach the beach of Scheveningen in no time by bike or public transport. Here you can enjoy the sun, the sea and the countless restaurants and bars. In short, the Statenkwartier is a beautiful neighborhood with a rich history and a unique combination of international allure and local charm. It is a great place to live, work and enjoy life.
Layout
Ground floor: entrance, vestibule with original marble floor and double glass doors, hall with beautiful original granito floor, staircase, access to the basement, modern toilet, closet, front room with bay window with original stained glass windows, ornamental ceiling, fireplace, oak parquet floor and sliding doors to the back room (rooms-en-suite) with patio doors with stained glass windows and access to the backyard with storage room, open plan kitchen with a corner kitchen with various built-in appliances, original granito floor and separated by means of a breakfast bar with extra storage space.
Basement: good fixed stairs to room with washing machine and dryer, separate boiler room with central heating boiler and plenty of storage space, a spacious and fully tiled open space of at least 14 meters deep (full headroom) that can be used for various purposes, for example as a relaxation room or gym.
1st floor: landing with oak floors, side/work room with oak floors, good-sized bedroom with original stained glass windows, fireplace and French doors to the front balcony, intermediate walk-in closet with plenty of cupboard space, spacious back bedroom with oak floors and access to a luxurious bathroom of jacuzzi bath, washbasin with double sink, walk-in shower, toilet and bidet.
2nd floor: landing with fixed cupboard and separate oak floorboards, toilet, side/work room with fixed cupboard, oak floorboards and dormer window, spacious bedroom at the front with oak floorboards, spacious walk-in closet in between, good-sized rear bedroom with access to rear balcony, 2nd bathroom with bath, shower and sink.
Particularities
- built in 1914;
- usable area approximately 247 sqm;
- basement of over 80 sqm;
- 159 m2 own land;
- energy label B;
- all windows are double glazed, fitted with high end screens;
- 18 solar panels;
- beautiful original details, such as granito floor, stained glass and ornamental ceilings;
- recently renovated;
- kitchen appliances, namely gas stove with oven, fridge freezer, extractor hood, dishwasher and microwave;
- oak parquet floors;
- air-conditioned;
- protected city view;
- public transport within walking distance;
- near schools, shops, the Fred, beach and sea;
- age and materials clause applicable;
- delivery in consultation.