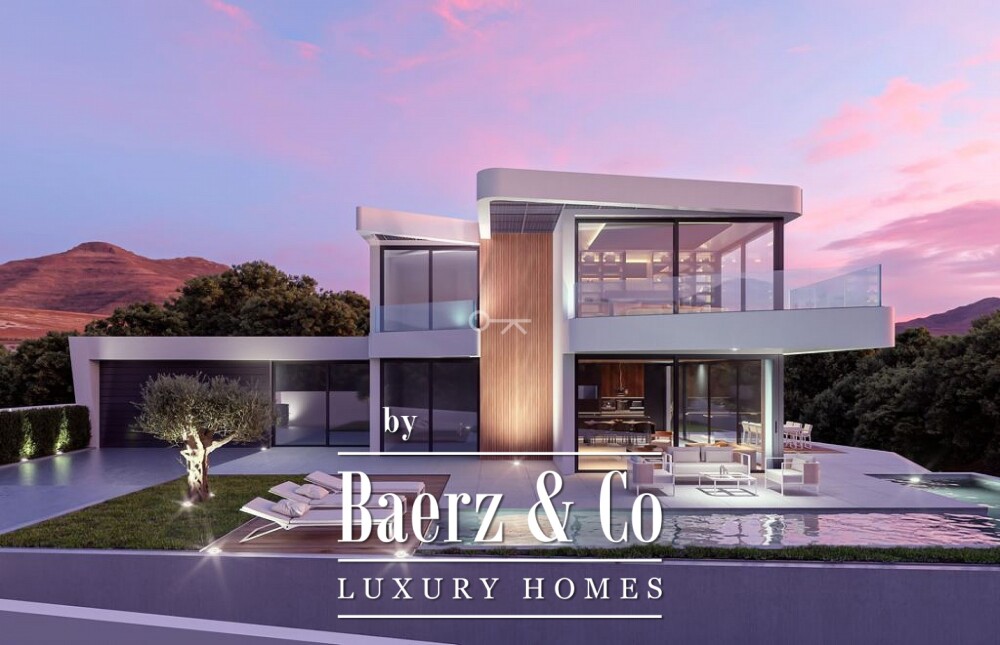

New licensed project of a magnificent uniquely designed villa located in Altea, Santa Clara area with views of the sea and mountains. The house has a lot of privacy and tranquility and good access from the road. To the beach 5 km, to shops and restaurants 1.5 km.
The house has 220 m2 distributed over two floors. On the ground floor there is a double-height hall, a bedroom with a bathroom, a living room with a dining area and an equipped kitchen of 60 m2 with access to the terrace, where the pool and a guest toilet are located. On the first floor there is a bedroom with a 19 m2 bathroom and the master bedroom with its bathroom (it has a shower and bathtub) and a 55 m2 dressing room.
The 804 m2 plot has a nice garden, parking, a garage for two cars, a gym space and a pantry.
The house has all the comforts and quality: underfloor heating, ducted air, built-in wardrobes, a large 21m2 dressing room, automatic irrigation, etc...