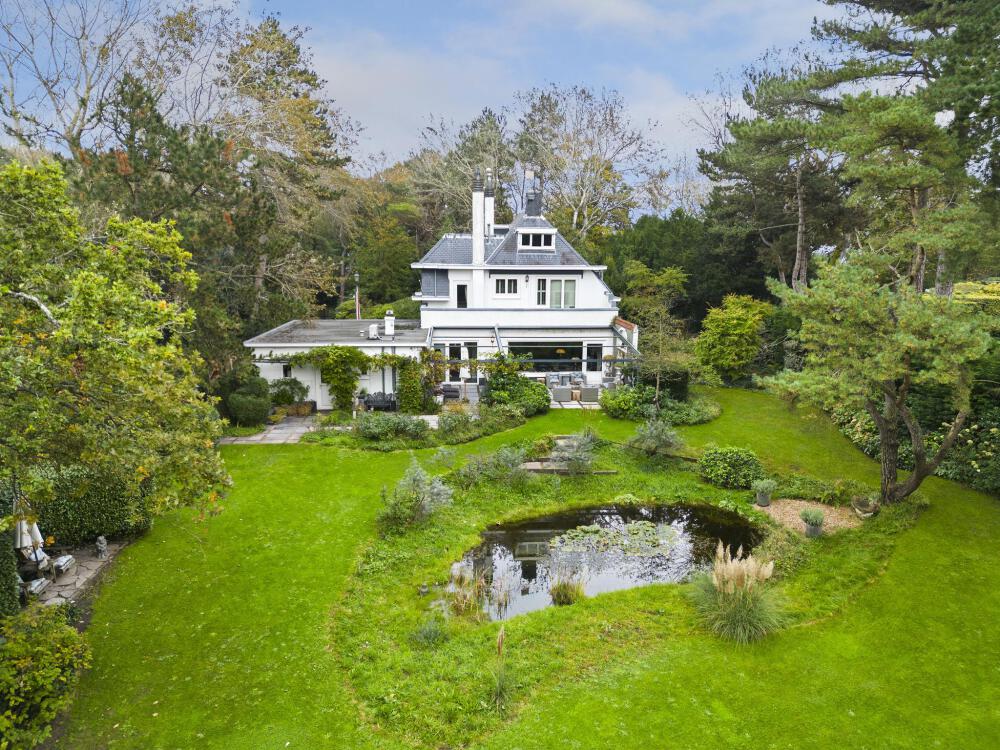

Detached villa with a stunning garden and dune views!
This charming villa is located in the beautiful Duin & Daal and has a beautifully landscaped and extensive west-facing garden (with sea views!) with a pond and a spacious sunny terrace with ample privacy. The garden was laid out by landscape architect Els Proost in 2017. The plot is fenced off by an electric gate and the driveway has ample parking space for several cars. Half of the former garage has been annexed to the villa, adding extra living space to the home. Within cycling distance of Haarlem's historic city centre, the pleasant shopping streets of Bloemendaal and Overveen and an abundance of nature (forest, beach and dunes). In a nutshell, a fantastic family home in a unique location!
Year of construction: approximately 1925. Surface area: 246m². Interior volume: 1,039m³. Plot size: 3,187m².
Ground floor
Entrance, vestibule with coats' cupboard and toilet with hand basin and central hall. The generously proportioned living room with bay window and gas-fired fireplace is at the rear of the house and offers stunning views over the beautifully landscaped, sloping garden with its large pond. The dining room with bay window and the study are at the front of the house. All rooms can be accessed from the central hall and also have direct access to the surrounding garden. The living room, dining room and study all have splendid oak herringbone parquet flooring. The kitchen has a beautiful Belgian hard stone floor and various built-in appliances (refrigerator and dishwasher), an inviting AGA stove with four ovens of different temperatures (roasting, baking, warming and simmering), two hotplates and a warming plate. This eye-catcher in Claret red is a delightful heat source. Half of the former double garage has been absorbed into the kitchen to create a cosy seating area with a wood-burning stove. Behind it are the washing machine and dryer and a second home office. The garage with its electric door can be reached from inside the house. The cellar is accessed from the kitchen. The cellar (of standing height) contains the meter cupboard, the immersion tank and the central heating boiler, and is well suited to serve as a wine cellar and storage space.
1st floor
Central landing, toilet with hand basin, separate 2nd shower, office/bedroom with built-in wardrobe and door to a large balcony. The master bedroom has French doors to the balcony and its own bathroom. This bathroom has two wash basins, a toilet, a bath, a walk-in shower, a heated towel rail and underfloor heating. Bedroom with built-in wardrobe and wash
basin and 4th bedroom, currently used as a dressing room.
2nd floor
Landing and a room that can be used as desired.
• Priceless location with view of the dunes and the sea on a clear day!
• Stunning, sloping garden with a pond and various sunny terraces with plenty of privacy
• Schools, shops and sports facilities are close at hand, as are access roads
• Charming 4 to 5 bedroom villa with the option to create another bedroom in the attic (see artist's impression)
• Double garage, half of which has been incorporated into the house
• Electric gate and private driveway with space to park several cars
• Garage with electric door
• Automatic sprinkler system from private water source in the garden and a robot mower for the lawn
• Almost entirely fitted with double glazing
• Slate roof replaced in 1987
• Within cycling distance of Haarlem, the pleasant shopping streets of Bloemendaal and Overveen, the beach and the dunes
• 25 minutes by car to Amsterdam's Zuidas business district, access roads to The Hague, Schiphol and Amsterdam close at hand