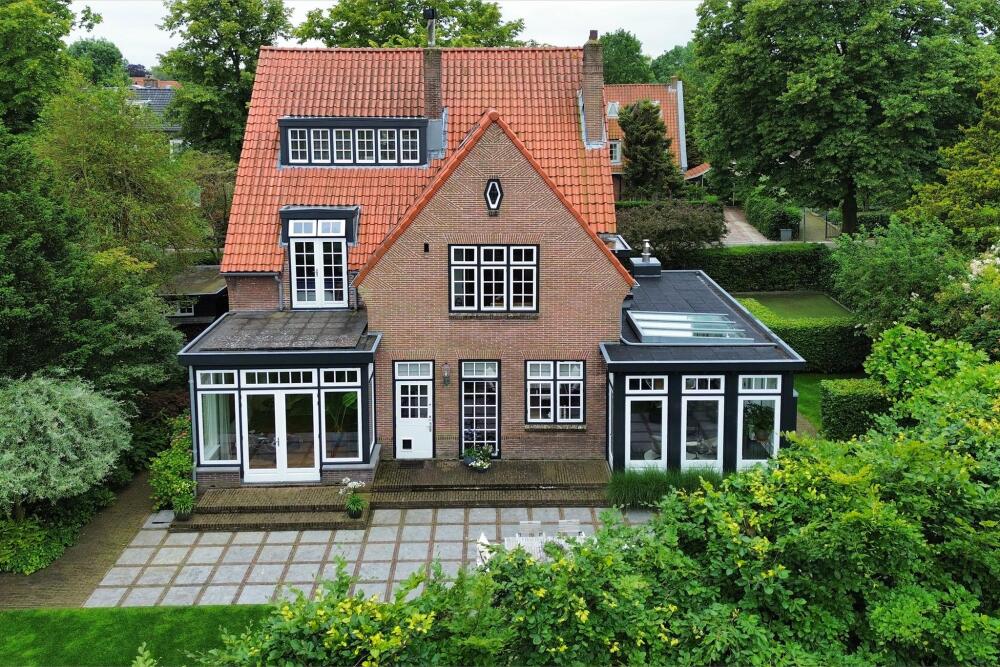

Fantastic family home by the water in Haarlem-Zuid!
This charming detached villa is situated on a quiet, leafy avenue in the sought-after district of Zuiderhout. The house is a work of art. Stained glass windows, ornate ceilings, a staircase with unique details and panelled doors are all part of the beautiful architectural style. The villa is also set in an idyllic location next to a pond. The villa is centrally located on a very sunny plot of land. It comes with a detached shed by the water and a practical, spacious storage room in the former garage out front.
At the front of the house there is a playing field and several terraces in the garden offer privacy and sunshine.
Build year: 1920 Living area: 277m². Volume: 1,063m³. Plot: 838m².
Ground floor
Entrance hall, vestibule with French doors to the welcoming hall with tiled floor, beautiful staircase and a fantastic line of sight out onto the garden. An attractive open plan kitchen with a range of built-in appliances leads to a pantry that also provides access to the garden. On the other side of the open plan kitchen is the adjoining, light-filled dining room/ conservatory with a beamed ceiling and gas fireplace. Harmonica doors lead from this room to the west-facing terrace. At the front of the house is the living room with bay windows, parquet flooring with trim and passage to an office/study with French doors that open up to the side. And a second spacious living room with parquet flooring, fireplace, display cabinet and French doors to the terrace.
In the hall, a door leads to the (wine) cellar with standing room. On the staircase landing there is a toilet with a washbasin.
1st floor
Landing, master bedroom with dressing room, second bedroom with French doors and third bedroom with a door to the laundry room, with connections for an optional 3rd bathroom. All bedrooms are generously proportioned.
Spacious, modern bathroom with shower, bathtub, toilet, double washbasin and underfloor heating.
Staircase to
2nd floor
Large, open, multi-purpose attic space with two built-in cupboards and central heating boiler (2021). Two bright and spacious bedrooms with dormer windows and a second bathroom with WC, washbasin and shower.
Attic:
The attic is fitted with flooring.
• The villa is well maintained and is move-in ready.
• Very attractive thanks to the authentic features of the style.
• Almost entirely double glazed.
• Floor and roof insulation
• Roof replaced in 1990.
• Garden lighting and sprinkler system.
• The lively Jan van Goyenstraat with shops, restaurants, cafes and hotels is right around the corner. The Binnenweg shopping centre and the Haarlemmerhout, which has a petting zoo, sports fields and several schools, are all within walking distance. The historic city centre of Haarlem is within cycling distance, as are the forest, beach and dunes. Access roads to the motorways leading to Amsterdam, Schiphol Airport and The Hague are within easy reach. In short, this is a prime location!