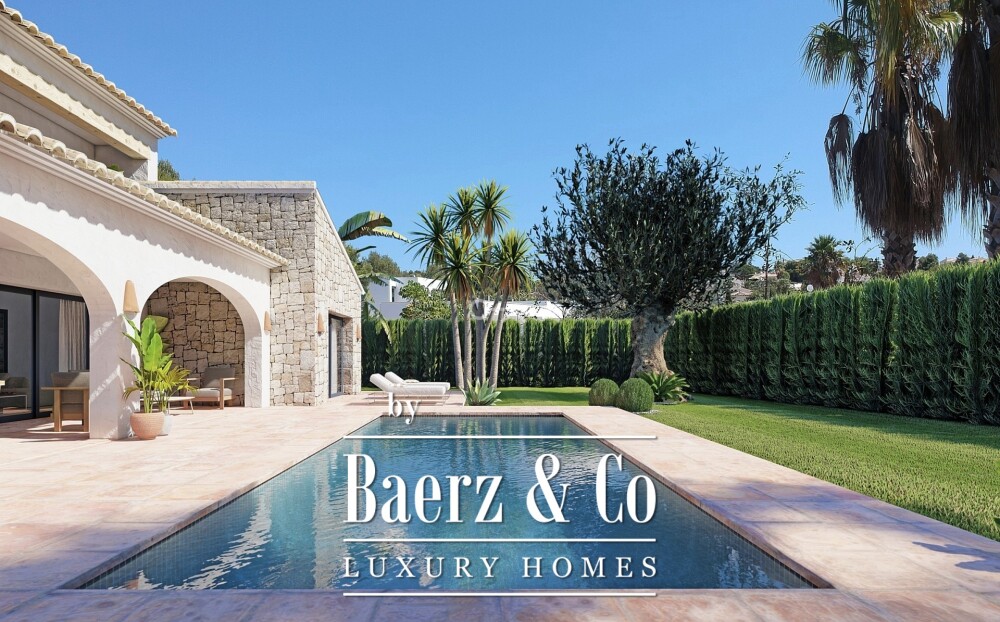

Traditional style single-family house in Jávea. The house will have 180 m² built area, spread over two floors.
On the ground floor there will be an open-plan living space with living/dining room and a fully equipped kitchen with island. From this room you have access to the covered terrace through 2 sliding doors. On the same floor there is a bedroom with a dressing room and an en-suite bathroom with shower. You will also find a guest toilet and a laundry room on this level.
On the upper floor there are 2 double bedrooms with fitted wardrobes and a bathroom with a shower. Both bedrooms have direct access to the terrace.
The entire house will be equipped with ducted air conditioning and underfloor heating.
Outside there is a 9x4 swimming pool and a barbecue. The entire plot is fenced and there is parking on the plot for 2 cars.
This project is located in the pine forest on the road leading to the Cabo de la Nao lighthouse. The urbanization is equipped with lighting, sewerage, underground electrical wiring, water supply network, underground telephone network and central gas supply.
Jávea is one of the most beautiful towns on the Costa Blanca with beautiful beaches and coves and natural parks such as Montgó, reserves such as San Antonio, a fishing port dating back to the 15th century and it also has a long history and a rich gastronomy.