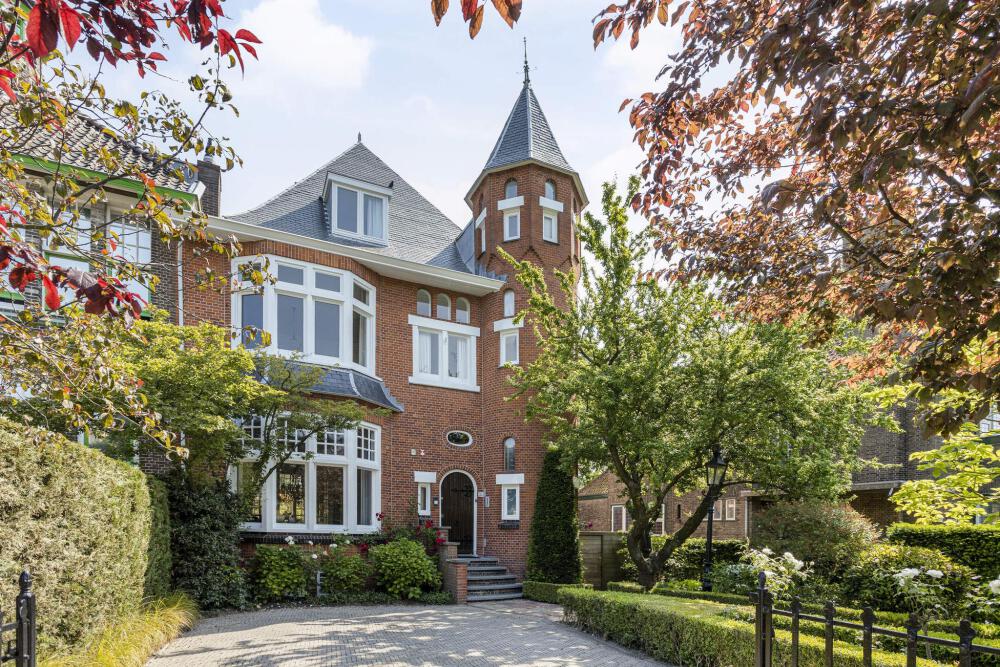

Extremely attractive monumental mansion with private parking spaces and berth for pleasure boat.
This most striking mansion, designed by renowned architect H.J. Jesse, boasts a large number of very strong and unique features, such as: - A living area of no less than 290 m2 (excluding the basement of over 100 m2) and a fine, spacious and sunny plot of land of 455 m2
- This house has an official driveway (lockable) with space for at least 3 cars. -
- The property borders a broad watercourse which ends at the Haarlemmerweg, halfway between the Kagerplassen and Leiden. The clearance is sufficient for most pleasure boats. Formal mooring fees are payable for the berth
- This highly characteristic mansion is ideally located within walking and cycling distance of Leiden’s central station, various schools, the city park 'De Leidse Hout', the centre of both Leiden and Oegstgeest, and is just a few minutes away from the A44 motorway connection.
This home retains a particularly high number of original stylistic features, with (typical of Jesse) occasional materials sourced from older homes that he reused in his designs. The house has been well maintained (an independent architectural report is available); in terms of sustainability, there is still much to be gained.
Accommodation:
The entrance is spacious and 'grand', with a black/white chequered marble floor, brick arches and a door to a round 'tower room' where the cloakroom is located. The hall gives access to a wide corridor with beautiful marble floor and panelling. Here (3 steps up) is a very attractive study. A few steps down are the toilet and the door to the cellar. At the end of the hallway you will find the spacious and classic kitchen with door to the beautiful back garden.
The living area comprises a bright, spacious and classic room at the front with bay window and (gas-fired) fireplace. This room is separated from the dining room, which also has a (gas-fired) fireplace, by a beautiful en-suite room divider. In these rooms, the original decorative stucco ceilings are still intact. Behind the dining room is the spacious and bright conservatory with patio doors opening onto the garden; a lovely place to enjoy plenty of daylight and unobstructed views in both summer and winter.
First floor: A beautiful open staircase leads you to the first floor. The landing gives access to the toilet, bathroom and four spacious bedrooms, one of which has patio doors to the rear balcony.
Second floor: here you will find a very spacious and stylish open space. It is currently used as a family room with pool table, a real bar and plenty of space for hobbies and games. Of course, you can easily divide this room to suit your own ideas. There is already a (simple) bathroom in the round 'tower room'. A fixed staircase gives access to the attic floor. This is so spacious that it is currently set up as a pleasant children's room with workspace.
Basement: the entire house has a basement. This is therefore a huge area divided into several rooms.
The garden is wonderfully spacious and beautifully landscaped with several terraces for sun or shade. You can moor your pleasure boat at one of these terraces.
All in all, a stunning and unique family home in a prime location. Well worth your viewing.