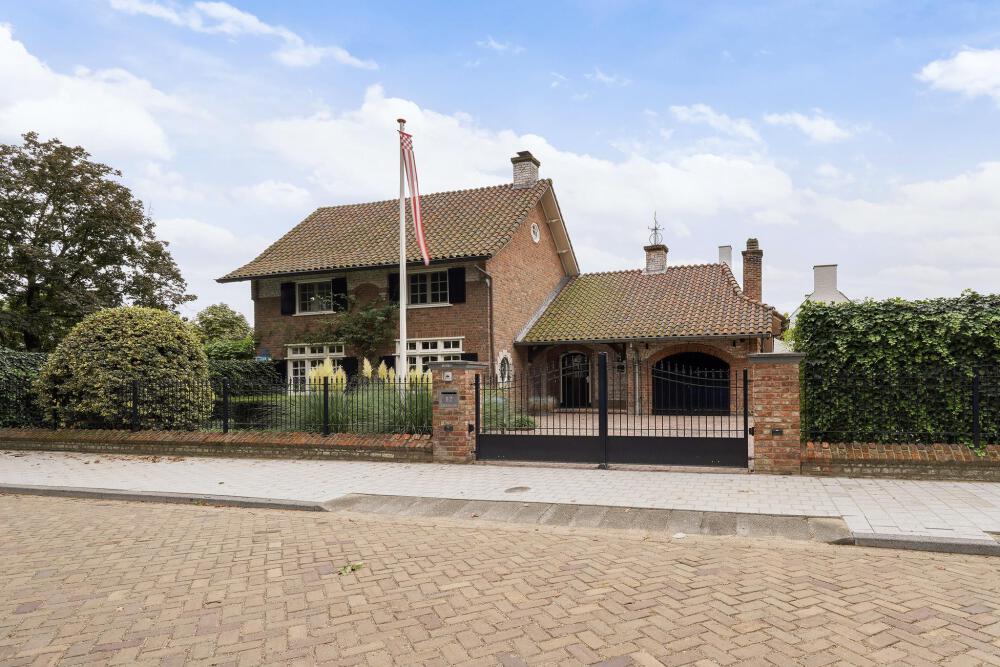

Attractive living in a very nice place in the center of Waalwijk and surrounded by lots of mature greenery. And that in a characteristic detached house in English atmosphere that has been completely rebuilt from foundation to ridge.
This renovation has largely taken place in 2016. The garden is equipped with a pool and pool house and is located on the south. The driveway has more than enough space to park several cars and the detached double garage can accommodate two cars. And the benefit of living in Waalwijk is its central location in North Brabant. Because despite its location in the center of bustling Waalwijk, the centers of major cities such as Den Bosch, Tilburg and Breda can be reached within 15 to 30 minutes by car.
Home
In addition to the spacious hallway and living room on the first floor indoor storage and laundry room accessible. On the garden side there is expanded so that the dining room with kitchen has become a very pleasant space of no less than almost 12 meters long. This space is provided with a custom kitchen
(K-Design) with a large island and equipped with all luxury appliances including a boiling water tap from Quooker. The cozy living room has a gas fireplace with ventilation system and exhaust. The living room and the entrance were fitted with underfloor heating during the 2016 remodel. The entire original second floor is now used as a bedroom with walk-in closet and en-suite bathroom with walk-in shower, toilet and double sink. From the second floor, the space above the storage room is now also accessible and there is a second large bedroom here that uses the second bathroom which is also luxuriously equipped with bathtub, sink and toilet. The attic room is also very neat and attractively finished and more than large enough to accommodate a double bed with study corner and closet area.
Outside
The well-kept backyard has a raised terrace by the patio doors in the living room and dining room. The garden features lots of greenery and has a nice-sized pool. At the pool there is a pool house with a canopy installed with the necessary installations and storage space. Under the canopy at the pool you can really sit. There is also plenty of space in front of the house. At the end of the huge driveway there is a wide garage. This garage is approximately 26 m² and equipped with storage attic.