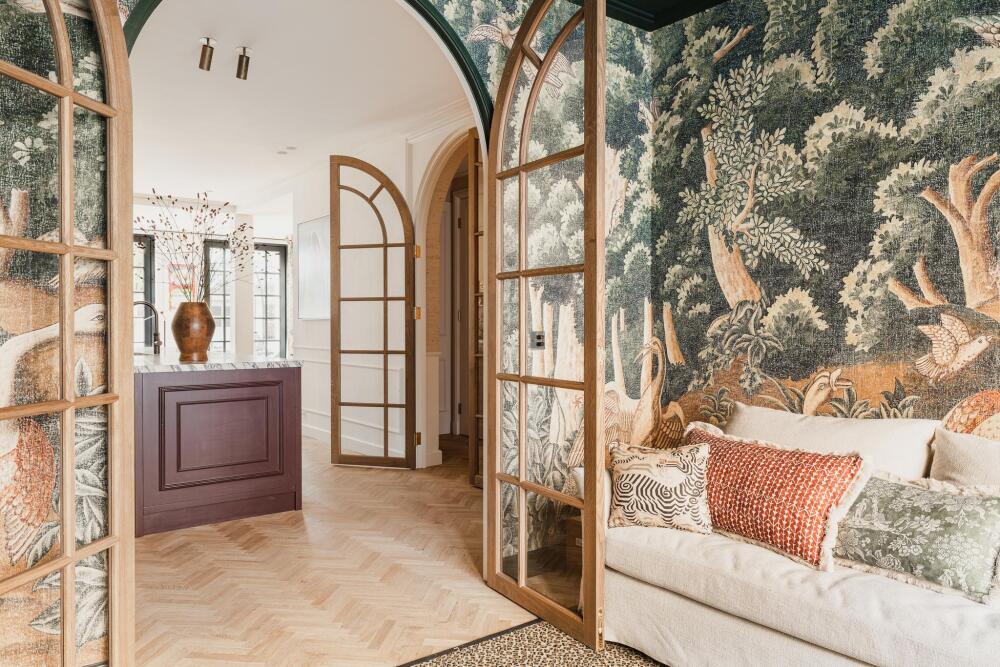

Tintorettostraat 25 hs, 1077 RP Amsterdam
Situated on the beloved Tintorettostraat in Amsterdam Oud-Zuid, this beautifully renovated ground-floor apartment of approximately 141 sqm offers an exceptional living experience. The property features three bedrooms, two bathrooms, and a spacious, sunny south-facing garden of approx. 65 sqm with a charming garden house! In addition, this comfortable apartment has an energy label A and the ground lease has been bought off in perpetuity.
Location & Accessibility
Tintorettostraat is one of the most sought-after streets in Amsterdam Oud-Zuid: a quiet, family-friendly neighborhood brimming with amenities within walking distance. Popular shopping streets such as Beethovenstraat, Olympiaplein, Cornelis Schuytstraat, and P.C. Hooftstraat are just around the corner. Art and culture lovers will appreciate the nearby Rijksmuseum, Van Gogh Museum, and Concertgebouw. You’ll also find Vondelpark, Beatrixpark, and Amstelpark all within walking distance. Several renowned schools are in close proximity, including the British School and multiple primary and secondary schools.
The property is easily accessible by car (via the A10 ring road, exit S108) as well as public transport. Zuid/WTC station is only a 10-minute walk away. You drive to Schiphol Airport within 10-15 minutes by car. Parking is available via a permit system or paid parking directly in front of the property.
Layout
Private entrance at street level with a vestibule. From the central hallway, you can access all rooms, creating a natural separation between living and sleeping areas. On the left side of this exquisitely renovated apartment is the inviting living space. The cozy living room is located at the front and flows into the open-plan kitchen via beautiful double doors.
The custom-designed kitchen is the heart of the home, featuring a luxurious marble countertop and high-end built-in appliances, including a 6-burner Boretti gas stove with extractor fan and wide oven, a Miele dishwasher, refrigerator, climate cabinet, and a Quooker. Adjacent to the kitchen is the sun-drenched dining area with a cozy sitting nook complete with a gas fireplace and a comfortable workspace. The dining area opens onto the south-facing garden through wide accordion doors, creating a seamless indoor-outdoor living experience. This beautifully lit garden acts as a wonderful extension of the living area. At the back of the garden is a freestanding garden house of approx. 10 sqm, equipped with electricity and currently used as an office.
On the right side of the property, you’ll find two children's bedrooms, both with custom-made closets, and a bathroom with a walk-in shower and vanity unit. There is also a large utility room with connections for a washer and dryer, as well as an additional refrigerator/freezer. The master bedroom, located at the rear, features generous built-in wardrobes, double doors to the garden, and a luxurious en-suite bathroom with a bathtub, walk-in shower, double vanity, and separate toilet. A second (guest) toilet is accessible from the central hallway.
Features:
- Apartment right of approx. 141 sqm, including 10 sqm garden house (measured according to NEN2580 guidelines)
- Fully and high-quality architect-designed renovation completed in 2021
- Expansive-width home (ca. 10 m)
- Generous south-facing garden (approx. 65 sqm)
- Three bedrooms and two bathrooms
- Luxurious finishes including underfloor heating and built-in closets
- Own entrance with draft portal
- Peaceful location in a child-friendly street in Oud-Zuid
- Excellent accessibility by car and public transport
- Two parking permits available per apartment right
- Energy label A
- Healthy Homeowners’ Association (VvE) consisting of 3 members
- VvE contribution: € 158,25 per month
- Ground lease bought off in perpetuity
- Delivery in consultation
This information has been compiled with due care. However, we accept no liability for any inaccuracies or omissions, nor for any consequences thereof. All measurements and surfaces are indicative. The buyer is responsible for conducting their own due diligence on matters of importance to them. Regarding this property, the real estate agent acts as advisor to the seller. We recommend engaging your own expert (NVM) agent to assist you with the purchase process. If you have specific wishes regarding the property, we advise you to make these known to your purchasing agent in a timely manner and to conduct (or commission) your own investigation accordingly. If you do not engage a professional representative, you are deemed sufficiently expert by law to oversee all relevant matters. NVM terms and conditions apply.