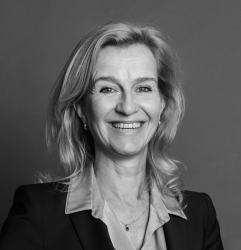


Dorpsstraat 78 – Charming Villa "Elzenhof"
At Dorpsstraat 78, you'll find the characteristic villa "Elzenhof" – a spacious and inviting home, ideal for a large family or for anyone who appreciates generous living space.
Completely renovated and modernized in 2011, this villa has retained its authentic details while incorporating high-quality materials. Stunning stained-glass windows, high ceilings, wooden door frames, window sills, beadboard paneling, and Belgian bluestone all contribute to a warm and charming atmosphere. The front garden, with mature beech hedges, complements the overall character of the home beautifully.
Upon entering through the stately front door, you step into a bright hallway that provides access to several living areas and the upper floor. At the front of the house, facing the Dorpsstraat, are two rooms connected by an interior door, making them suitable for multiple purposes, such as home offices, bedrooms, an atelier, or practice rooms.
The main living area is located on the opposite side of the hallway. This spacious room features a bay window, a fireplace, and a robust oak floor with exposed wooden beams. It flows into a dining area and then into an open kitchen, forming a U-shaped layout. A beautiful, stylistically matched conservatory has been added, providing abundant natural light throughout. A gas fireplace enhances the ambiance and comfort of the space.
The custom-designed kitchen includes a sink island and various built-in appliances, such as a Quooker, dishwasher, and induction cooktop. The combination of oak and Belgian bluestone ties in perfectly with the rest of the home’s aesthetic. Adjacent to the kitchen is the utility room, which features a sink, washing machine and dryer connections, access to the garden, and a separate toilet. Both the kitchen and utility room are equipped with underfloor heating. The basement can also be accessed from the kitchen.
The spacious landing on the first floor benefits from wonderful natural light through skylights and leads to five well-sized bedrooms. Four are located at the corners of the house, one of which has a small balcony, while the others feature charming dormer windows. There are also two bathrooms on this floor: a larger one with a double sink, walk-in shower, bathtub, and toilet, and a smaller one with a sink, shower, and toilet. Both bathrooms have underfloor heating.
The delightful garden surrounds the house, with the largest and most private section at the sunny rear, facing south and including a terrace. In the corner of the garden, you’ll find a shed with a mansard roof, offering ample storage space both on the ground floor and upstairs, accessible via a retractable ladder.
From the garden, the adjacent Gasweg can be reached by bike or on foot via two separate exits.
At the front of the house, there is a spacious parking area for two cars, with preparations in place for installing a charging station.
Are you looking for a spacious, character-filled villa with a lovely, sunny garden, just a short walk from the vibrant center of Bergen? A home ready to move into? Contact us today to schedule a viewing – we would be delighted to show you around!
