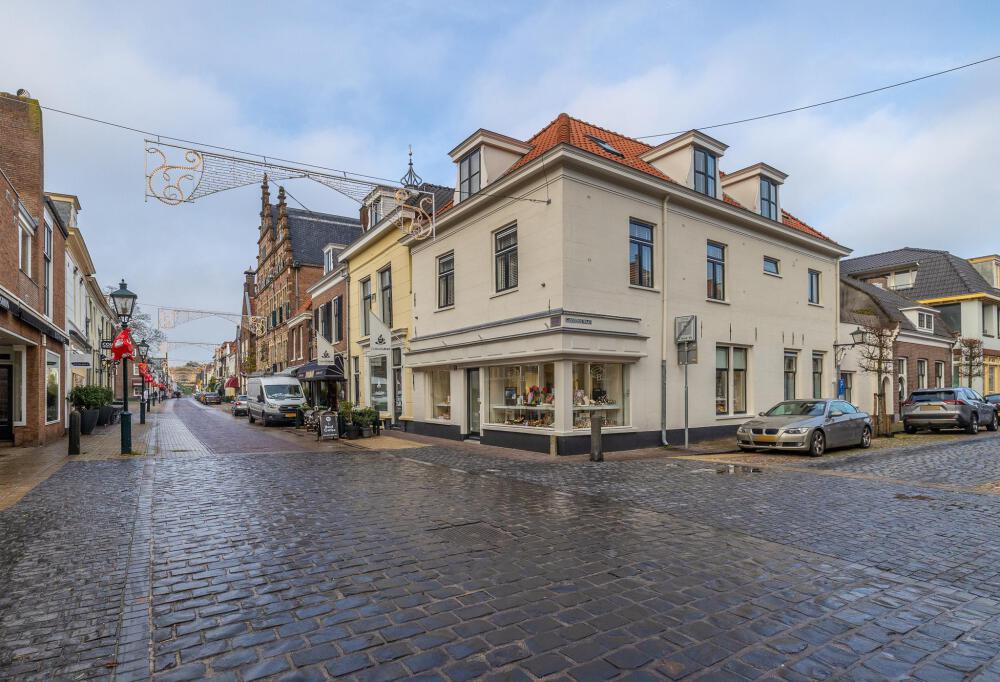

Are you looking for a unique opportunity to live and work in one of the most charming and historic locations in the Netherlands? Then this is your chance! For sale on Marktstraat 12 in the middle of the historic centre of Naarden-Vesting: beautiful shop on a high-profile location with two floors and its own private roof terrace.
Object
Well-kept property dating from 1795. Completely restored in 1983 and fitted with a completely new structure above the shop in 2000.
The entire property is free of rent and use.
Locatie
In the fortified town of Naarden, with the ramparts, nice shops and boutiques, various catering establishments and cultural attractions within walking distance. Close to roads, sports facilities, nature and water sports.
Floor area
The building has a total indicative floor area of 272 m² divided over the following floors:
- the shop on the ground floor with basement of approx. 120 m² gross floor area;
- the living area divided over two floors of approx. 152 m² usable area.
Delivery/amenity level
The building is offered on an "as is, where is" basis and therefore includes the following items and facilities:
- Nefit 2013 central heating boiler;
- Shop fittings including display cabinets, counter, various furniture, surface-mounted lighting, air conditioning and roller shutters;
- Separate home and shop alarm system;
- Modern bathroom and kitchen;
- Roof fully insulated.
Layout
Ground floor (shop): retail space equipped with beautiful beamed ceiling with windows on two sides, work area, toilet, storage room and cellar.
The shop can also be accessed via the side entrance on Gansoordstraat, from where the house is also accessible via the stairs.
1st floor: spacious hall with wardrobe, toilet with hand basin, bathroom with bathtub, walk-in shower and double washbasin, bright and spacious living/dining room with smooth stucco work and views of the cosy Marktstraat, spacious kitchen with various built-in appliances, including a Quooker, and access to the spacious, sunny roof terrace of 28 m² at the rear of the house.
2nd floor: landing with a large storage cupboard which also houses the washing machine connection and the central heating boiler, separate toilet, 3 spacious bedrooms, all with fitted wardrobes.
Attic (accessible via a loft ladder) with lots of storage space.
On the ground floor (in the hall) there is a (bicycle) storage room in front of the house.
Parking
Free parking is available near the property.
Asking price
The asking price is EUR 995,000,- buyer's costs.
Buyer's costs
The costs associated with the transfer of ownership, including transfer tax, notarial transport costs and land registry costs, are for the buyer's account.
VAT clause
Seller opts for a NOT VAT-taxed delivery of the immovable property.
Sale agreement
Based on the standard model purchase agreement for commercial real estate (model 2014). Adopted by the Dutch Association of Real Estate Agents and Real Estate Experts NVM.
Bank guarantee
As additional security for the fulfilment of obligations, the buyer must provide a bank guarantee for the equal amount of 10% of the purchase price.
Transfer of title, delivery
The date of delivery can be agreed between the parties.
Notary office, notary
The legal delivery will take place in the presence of a notary/notary office to be appointed by the buyer.
Zoning plan
According to information from the Municipality of Gooische Meren, the commercial building is subject to the provisions of the current zoning plan 'Vesting', adopted on 30 September 2015.
Pursuant to this zoning, the plot is primarily zoned for:
- retail;
- residential (only allowed on the upper floors).
More information about the zoning can be found on the central government website: Ruimtelijkeplannen.nl.
Cadastral information
Municipality: Naarden
Section: G
Number(s): 1821
Size: total 125 m²
Energy performance
The following energy labels have been registered for the building:
Marktstraat 12 (shop): Energy label C
Marktstraat 12 (residence): Energy label B
Burdens and restrictions
The Buyer expressly accepts the burdens and restrictions arising from the last titles of acquisition of title and (if different) from the deed from which the Seller derives its authority to deliver.
Soil/asbestos/underground tank
No underground tank was found during investigation in 1982. As far as is known, no asbestos-containing materials and lead pipes are still present.
No soil survey report is available.
NEN 2580 measurement report
The property has a NEN 2580 measurement report.
Under-/oversize
The indication of the surface area of the property is an indication only. If the actual situation does not correspond to this, neither party will have any legal claim.
Ageing clause
The shop/house is more than 100 years old. The seller therefore expressly does not guarantee its quality, including but not limited to: the foundations, the structural components, floors, the roof, electricity, water, gas and sewerage pipes, as well as the possible absence of any vermin or fungi (such as woodworm, longhorn beetle, fungi, etc.) and the possible absence of leaking and/or rising damp. Structural quality defects are deemed not to impede use as current use. Whereby the seller may rely on the fact that in arriving at the purchase price, the buyer has priced in the structural condition satisfactorily."
Grant reserved
The right of allotment is reserved by the seller.
Disclaimer
The information in this offer has been prepared with care. However, no rights may be derived from it.