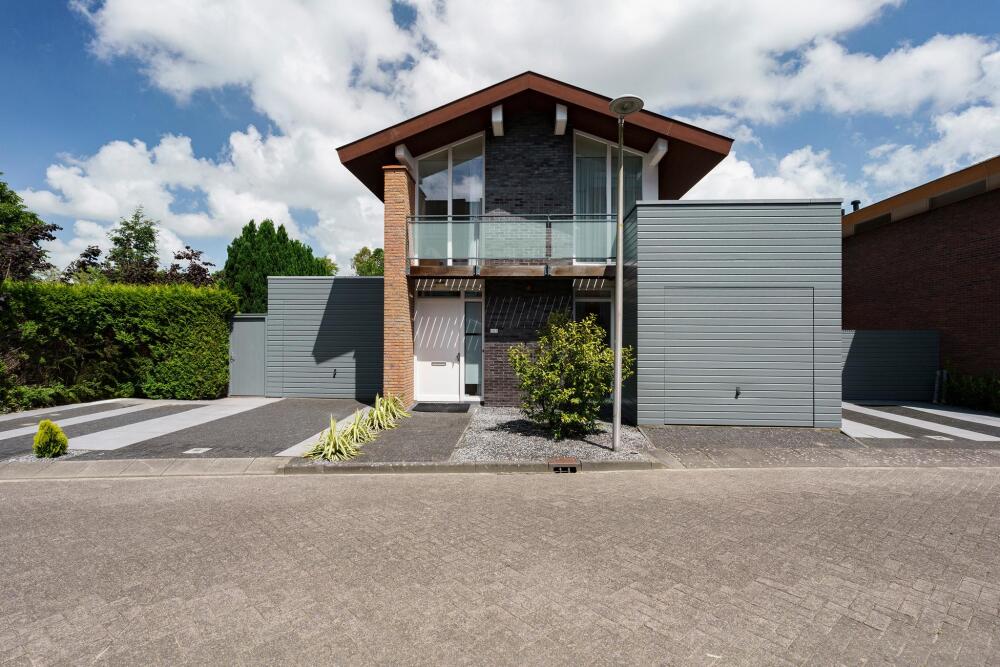

De Oeverlanden 207 in Purmerend
Call now to schedule an appointment or request a brochure for this detached urban villa on a large waterway! Peacefully situated within walking distance of the city center!
This urban villa, with a waterfront of more than 13 meters on 'De Where,' allows you to moor a serious boat here. Open water connection to the IJsselmeer and the North Holland Canal offers excellent sailing opportunities. This location provides a wonderfully free setting with a lot of privacy. The extra-large plot of OWN LAND measures 429 m2 and offers - in addition to several terraces, 3 parking spaces on its own premises. Furthermore, there is an indoor and an attached garage, totaling 5 parking possibilities.
The condition of the house is simply excellent. This also applies to energy efficiency. Fully insulated, gas-free (district heating), and plenty of solar panels on the roof. These solar panels effectively provide electricity for the air conditioning in the house.
The historic city center of Purmerend, with its beautiful old shopping streets, is a 10-minute walk away. Here you will find monumental buildings, old warehouses, the former cheese weigh house, and the beautiful town hall. Besides daily groceries, you will find various specialty shops, and the major retail chains are also present. The Koemarkt is a true dining square with something for everyone. After a dinner out, you can walk back to the tranquility of De Oeverlanden 207.
Layout:
Ground floor:
Entrance, spacious hall with a void and staircase, stair cupboard/wardrobe, access to the laundry room at the front of the house (possibly a home office) and indoor garage, garden-oriented living room on the water with fireplace, semi-open luxury kitchen with built-in appliances, directly adjacent to a private terrace for a lovely morning coffee.
The terraces and the spacious wooden deck next to and behind the house enhance the nautical setting of this urban villa. The construction of these terraces on different levels gives the residents a well-deserved amount of privacy.
First floor:
Spacious landing/study, formerly a 3rd bedroom. Here you will find 2 spacious bedrooms with high ceilings, the technical room, and the more-than-spacious bathroom. The original layout included 4 bedrooms, which could be restored. The front bedroom with toilet/shower has access to the large roof terrace, the master bedroom with fixed closet space has a second terrace on the water side.
Excellent attic, accessible via loft ladder.
De Oeverlanden 207 exudes a unique energy. Leaning on the water, you feel the relaxation of the water and know for sure: this is where you want to live.
Noteworthy:
Detached urban villa on open water
2 garages and 3 parking spaces on own premises
Plot of OWN LAND 429 m2
Excellent maintenance and very energy efficient (solar panels)
Living space 183 m2, other living space 42 m2, roof terraces 60 m2
Bright living room with fireplace
A lot of privacy in and around the house
Within walking distance of the city center and train station
Open water connection to the IJsselmeer and North Holland Canal
Amsterdam 20 minutes by car
Great house in a great location!