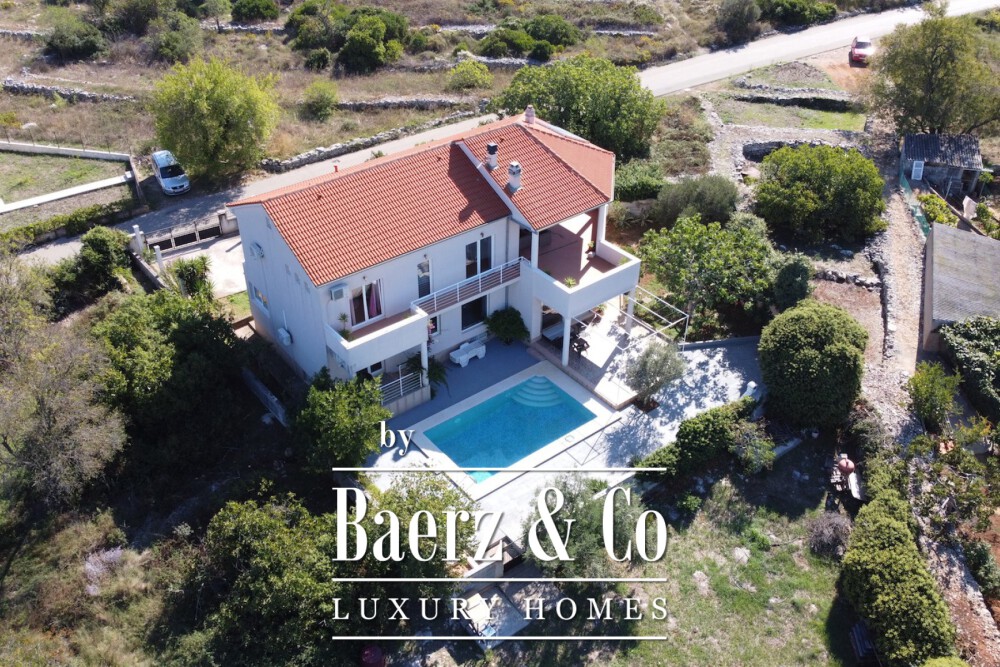

Korčula, Vela Luka, a beautiful villa located on a hill in a quiet part of the village, on the edge of the construction area, which guarantees intimate living. At the same time, as part of this offer, there is also a building plot up to the one mentioned above, in order to ensure that intimacy from possible construction in the neighborhood. The villa is oriented east-west and consists of three floors: basement-basement part, ground floor and first floor, and non-residential attic. Basement-basement part: • part of the staircase part, the common corridor, which extends through all three floors, • a library with an old fireplace, and a room for sports (currently table tennis) • cellar with an entrance room (otherwise intended for a wine cellar, for ideal temperature) All main rooms have natural lighting - windows. Ground floor: • main entrance to the house, hallway with stairs, toilet for family and guests of the house, separate apartment (hallway, bathroom, two bedrooms, kitchen with living room, and covered terrace of the apartment, from which you can go down to the environment with the pool), living room - open: main kitchen with bar, dining room, family living room, from which there is access to a large terrace and the surrounding
yard with a swimming pool, and on the side facade separate rooms for tools (gas and tools), boiler room - laundry room, water heater 300 lit. on solar cells, and installed installations for a possible toilet for pool users; Floor: • hallway, two bathrooms, 4 bedrooms, wardrobe, balconies and open terrace, mostly covered with a roof with visible wooden roof construction, as an outdoor living room (summer). That terrace is also connected to the environment by an external staircase. The attic is illuminated and serves for storage. SWIMMING POOL: open outdoor swimming pool, approx. 30 m2 in area, covered with mosaic tiles (in the machine room a built-in system for pool operation), with a wide edge of 5 cm thick white stucco stone slabs, with descending steps inside the pool, as well as additional steps made of stainless steel. There is also an outdoor shower in the immediate vicinity of the pool. ENVIRONMENT: is defined, with concrete paths and areas for sitting and walking, and parks, planted with autochthonous fruit trees and plants (fig, olive, mimosa, yucca, manjiga, several fruit trees, and other ornamental plants). In front of the house, on the side of the road, there is parking for two cars. Other information on request.