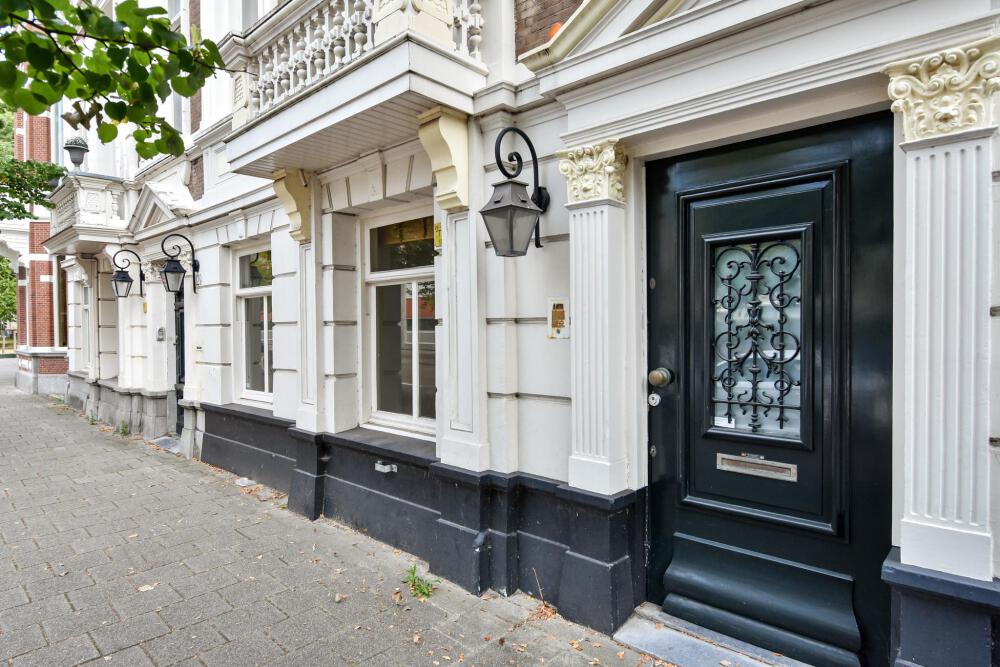

Monumental townhouse (10 rooms) showcasing many original architectural details including ornate ceilings and stunning fireplace mantels, pocket doors and a sunroom on the 1st floor spanning the full width of the house.
This townhouse, with ideal combined residential/office use options is situated in close proximity to Emma Park, Haagsche Bos, the city center and main roads, as well as Central Station of course.
Layout
Raised ground-floor level: spacious entrance with a foyer with marble flooring, coat area, meter cupboard, luxury restroom with a toilet and vanity with a washbasin. Large front room, extremely luxurious handmade kitchen/lounge with natural stone flooring (with floor heating). Professional grade Lacanche range with a warming cupboard, Quooker, griddle, double oven, two sinks and a chef's island with wine storage. Finished to perfection with stunning natural stone countertops. The kitchen also features a large natural stone fireplace, so this is truly a fabulous space to spend time! There are three sets of French doors that open to the expansive sunny backyard with a terrace.
First floor:
Access to the first floor via a grand staircase, spacious landing, luxury restroom, extremely generous living room with French doors to the front balcony, marble fireplace mantel, pocket doors and side cabinets, a dining room at the rear with sliding doors to a phenomenal sunroom with a view of the garden. This level also features a study with solid wooden flooring and ornately decorated ceilings and a side room at the front. The ceilings on this floor soar to an amazing 3.75 meters!
Second floor:
Spacious landing, expansive bedroom with a fireplace and French doors to a generous sun terrace with a wooden railing, spanning the full width of the house. Large luxury bathroom with floor heating, a bathtub, shower and double vanity, beautiful front room, centrally-positioned dressing room and a front side room.
Third floor: spacious landing with a skylight, luxury restroom, large bedroom, extremely luxurious bathroom with a roomy shower, claw-foot bath, vanity, floor heating and a skylight, spacious rear bedroom.
Specifications:
- Monumental property that is suitable for combined residential/office use.
- Extremely spacious, ideal for e.g. an expat family with a live-in nanny.
- Freehold property, plot size 210 sqm.
- Usable residential floor area approximately 383 sqm.
- Built in 1906.
- Countless characteristic original details.
- Predominantly fitted with double glazing.
- Large, sunny and walled backyard.
- Age and materials clause applies.
- Non-occupancy clause applies.
- Immediate closing possible.