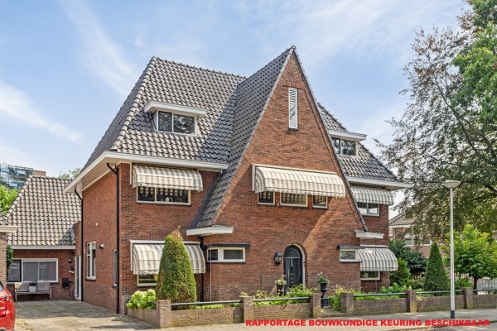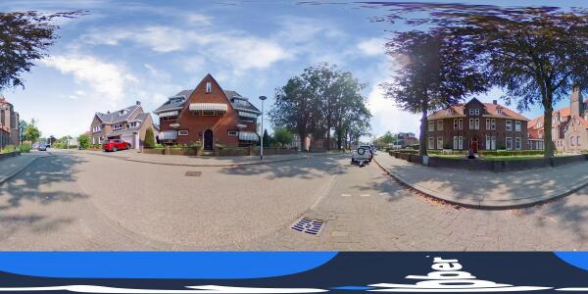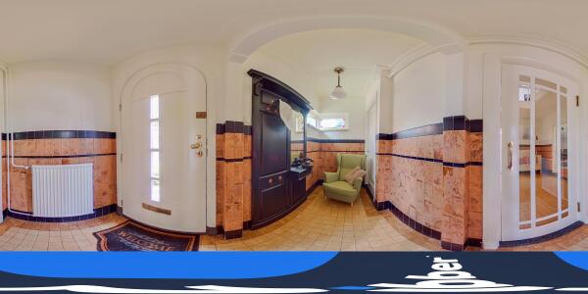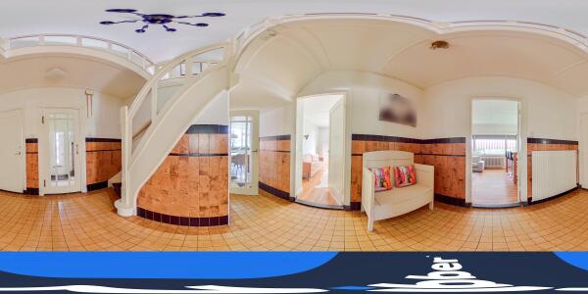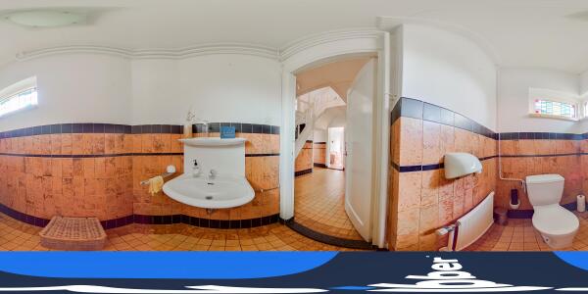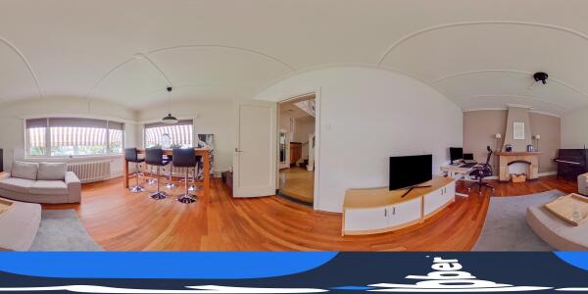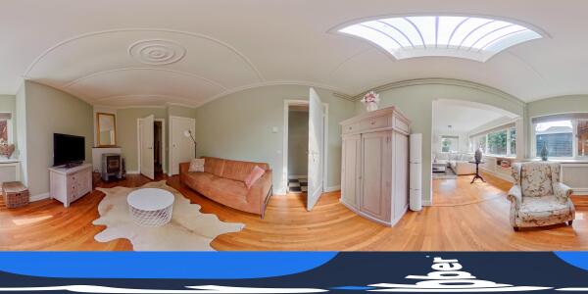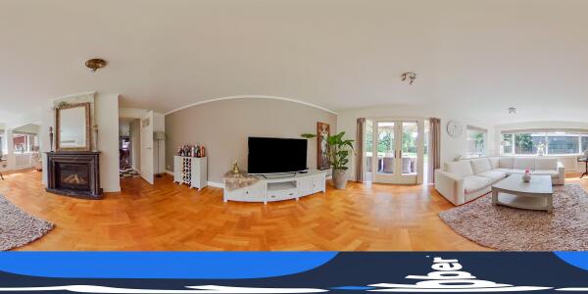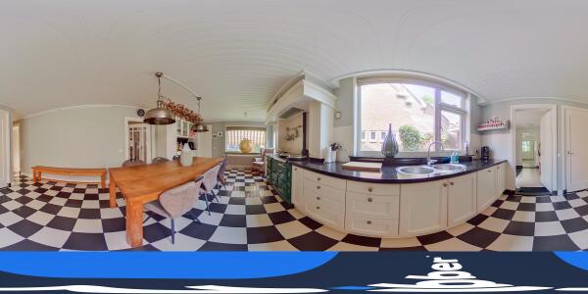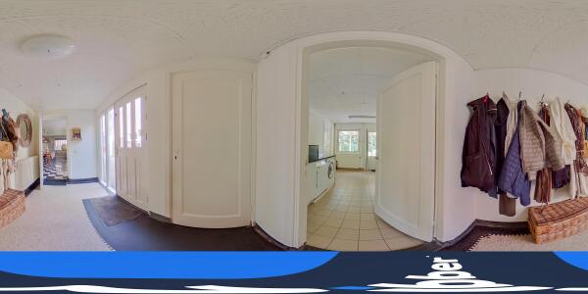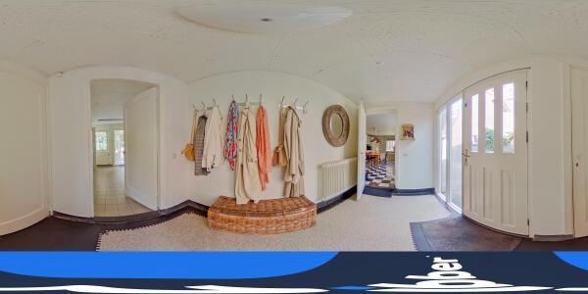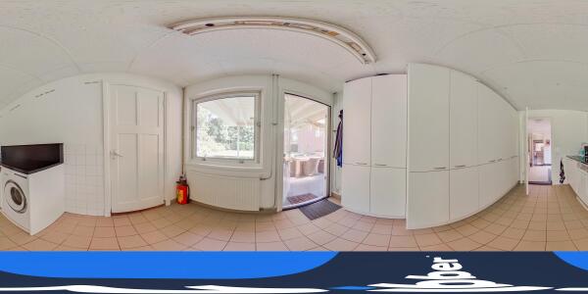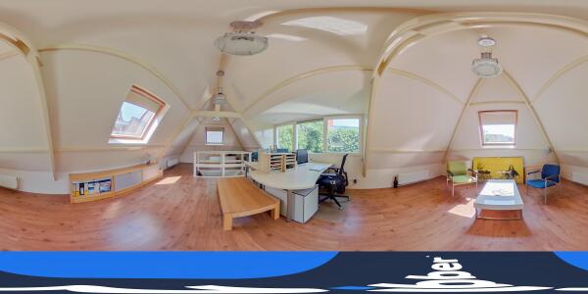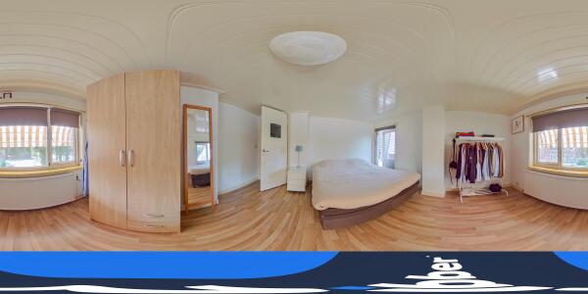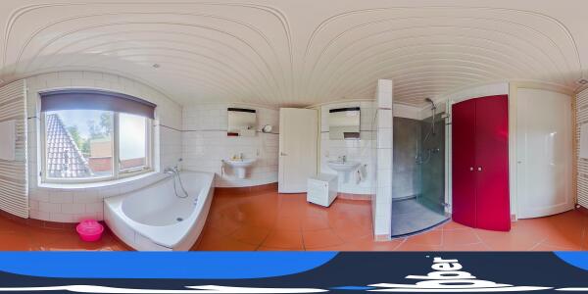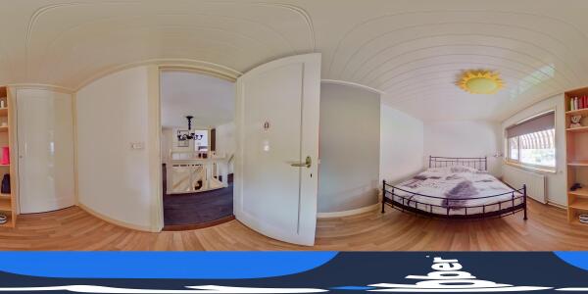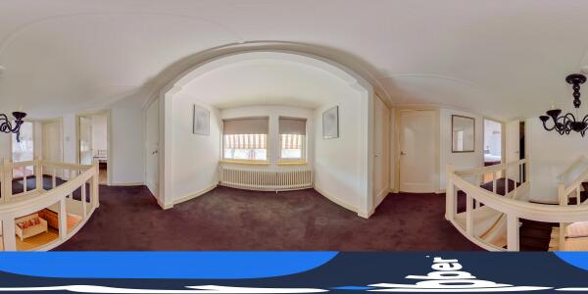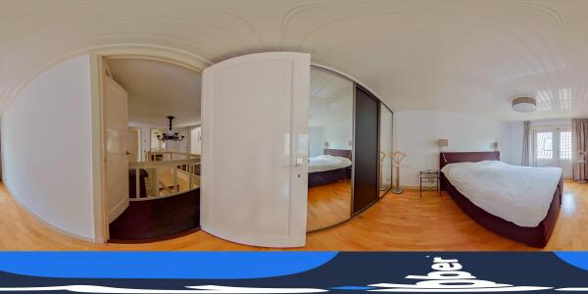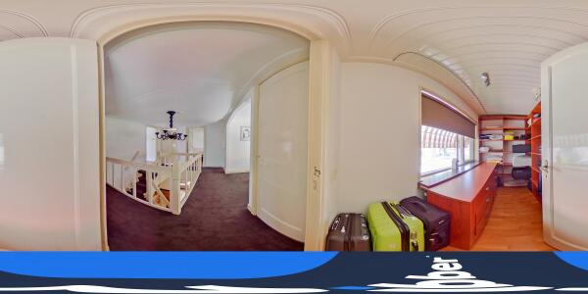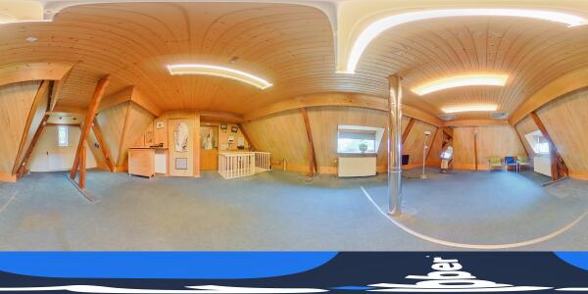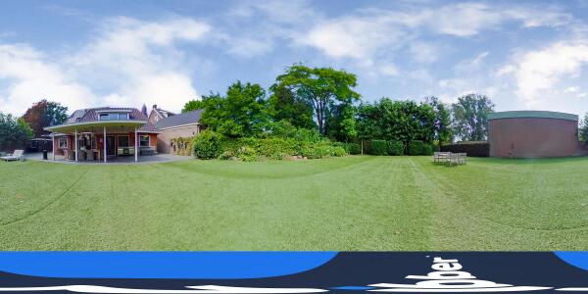


A Rare Opportunity to Own a Charming 1930s Detached Home in the Heart of Oldenzaal
This is your chance to live in a characterful 1930s-style home full of authentic details, offering a generous 332 m² of living space, solar panels, and a stunning, park-like rear garden with complete privacy and unobstructed views. Thoughtfully modernized and exceptionally well-equipped, this home is an inviting blend of charm and comfort—we’d love to welcome you for a viewing to experience the atmosphere for yourself.
Perfectly located in the center of Oldenzaal, this property offers the best of both worlds: within minutes you can stroll into the lively town center with its wide range of shops, cafes, and restaurants, or quickly escape into the surrounding countryside thanks to nearby arterial roads and walking routes through beautiful natural areas. The property features private driveways on both the left and right sides, adding both convenience and curb appeal.
Layout
Ground Floor
Entrance into a spacious hallway with an elegant staircase and guest WC with a washbasin. From this central space, you can access a bright sitting room or hobby space, as well as the generous open-plan kitchen. The kitchen is well-appointed with built-in appliances including a refrigerator, dishwasher, a striking AGA stove with built-in ovens, extractor hood, and ample cabinet storage. The kitchen also leads to a practical pantry cellar of approx. 10.3 m².
Toward the rear of the house is the garden-facing living room with double doors opening onto the terrace—ideal for enjoying the view of the lush garden. This space features a cozy open fireplace and leads to a separate room currently used as a TV lounge, though it's equally suited as a playroom, studio, or home office. A side entrance opens to a utility room with washer/dryer connections and leads into a brick-built storage room. Above this area is an additional room, currently used as an office, which could also serve well as a fifth bedroom thanks to the dormer window and roof lights.
The Garden
The standout feature of this home is undoubtedly its rear garden: though centrally located in Oldenzaal, you’ll feel as if you’re living in the countryside. Offering full privacy, lush greenery, and an open view to the east, this garden includes a large covered terrace, perfect for outdoor living most of the year. Still need more storage space? A detached stone garage is located to the side of the house.
First Floor
A large landing with a mezzanine grants access to four bedrooms, two of which include built-in wardrobes. The fully tiled bathroom features a shower, double sink, bathtub, and a built-in cabinet housing the central heating system. There is also a separate toilet with washbasin off the landing.
Second Floor
A fixed staircase leads to the attic floor, currently a large open space with two separate storage rooms. With plenty of natural light from the surrounding windows, this space is easily adaptable for various purposes, such as additional bedrooms, a home gym, or a creative studio.
Highlights
* Built in 1934
* Plot size: 1,006 m²
* Living area: 332 m²
* Authentic 1930s architectural style
* Currently four bedrooms, with potential for up to six
* Private driveways on both sides of the house
* Prime location within walking distance of both the town center and surrounding countryside
* A 10% deposit or bank guarantee is required upon purchase
Interested in this property?
We recommend securing your own NVM-certified purchasing agent. A buying agent will protect your interests and can save you time, money, and effort. Find NVM agents in the Twente region via Funda or the NVM Twente website.
Disclaimer
All information has been compiled with the utmost care; however, no rights may be derived from its content. All dimensions and surface areas are indicative and may differ from actual conditions. The layout descriptions are intended to provide a general impression. We accept no liability for any inaccuracies or omissions.

