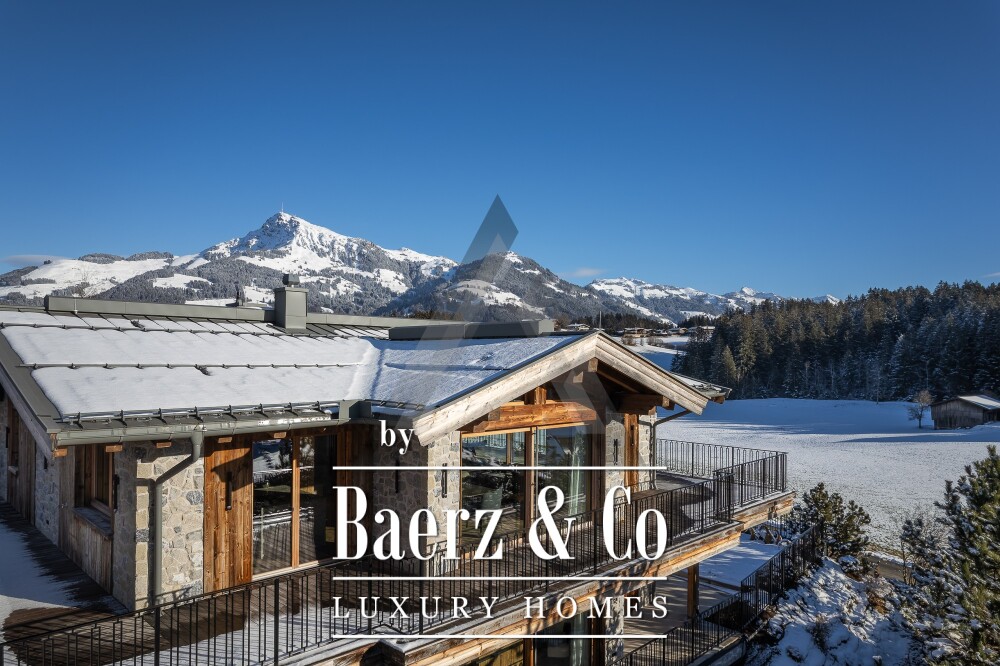

Here, Tyrolean craftsmanship was combined with Italian design at the highest level.
Elevated above Reith near Kitzbühel, this design chalet is located on a sunny plateau with a fantastic view.
The entrance area is equipped with old wood fittings and immediately gives a cozy feeling of living. The bedrooms are located on this level, the master area with dressing room and master bathroom in natural stone as well as two further bedrooms with ensuite natural stone bathrooms.
The attic has a large living, dining and kitchen area with an adjoining preparation kitchen and pantry.
This designer kitchen by Boffi is equipped with Gaggenau appliances and is fully equipped with dishes from Richard Ginori and Assouline, cutlery from Christofle and glasses from Riedel. The old wood exposed roof truss is perfectly highlighted by indirect lighting, the designer fireplace and the entire furniture are designed down to the smallest detail. You can enjoy breathtaking views from the surrounding deep balconies.
On the garden level there is another spacious guest bedroom with an ensuite bathroom, the wellness area with sauna, steam bath, lounge area and access to the terrace. There are also storage, technical and utility rooms on this level.
The fully heated underground car park has four to five spacious parking spaces, its own ski equipment cupboard, as well as a bicycle room and sufficient storage space.
Total area approx. 484 m²
Usable living space approx. 312 m²
Usable area for other purposes (technology, cellar, etc.) approx. 33 m²
Usable garage area approx. 139 m²
plus terraces/balconies
Energy certificate in progress
This luxurious property offers:
- Noble old wood facade
- Spacious panoramic terrace, balconies and garden
- Generous window fronts with panoramic glazing
- External blinds
- Carpentry work in old wood
- Ceiling paneling with old wood
- Brushed, smoked/patinated oak floorboards
- Controlled living room ventilation
- Air-conditioned attic
- Open fireplace
- Finest Italian fabrics from Loro Piana Interiors
- Designer kitchen from Boffi with natural stone worktop
- Kitchen appliances from Gaggenau
- Designer furniture from luxury manufacturers, e.g. Minotti, Maxalto, Rimadesio, Flexform and Living Divani
- Stylish bathrooms: natural stone, Dornbracht
- Wellness/spa area with sauna, steam bath
- High-quality lighting concept from FLOS, Occhio, etc.
- First-class TV and sound equipment (e.g. Bang & Olufsen, Samsung, Sonos, Bowers & Wilkins)
- Passenger lift
- Heated garage with at least 4 parking spaces
- additional 2 outdoor parking spaces
- Heated and ventilated ski lockers
- KNX BUS system combined with the latest building technology
- Professional alarm and security concept
- Underfloor heating in all rooms
- Heating-hot water preparation using geothermal energy
- and much more.
This luxury chalet is located in an absolutely sunny and quiet panoramic location surrounded by high-quality villas in the neighborhood. The magnificent view extends from the Kitzbüheler Horn, across meadows and forests to the Hahnenkamm, Fleckalm and Gaisberg in the west.
Reith near Kitzbühel is a small Tyrolean village. People who are looking for peace and relaxation and who appreciate the proximity to the city of Kitzbühel meet here. Reith offers a combination of scenic attractions between the Wilder Kaiser and the Kitzbüheler Horn, a charming town center and convivial restaurants.
In winter you can reach the Fleckalmbahn in just a few minutes to access the Kitzbühel ski area. In summer it is only a few minutes' walk to the natural jewel of Bichlach with its lakes Gieringer Weiher, Schwarzsee and Vogelsberger Weiher.
In Reith you will find first-class restaurants, the country club, the golf course and in just a few minutes' drive you can reach Kitzbühel.