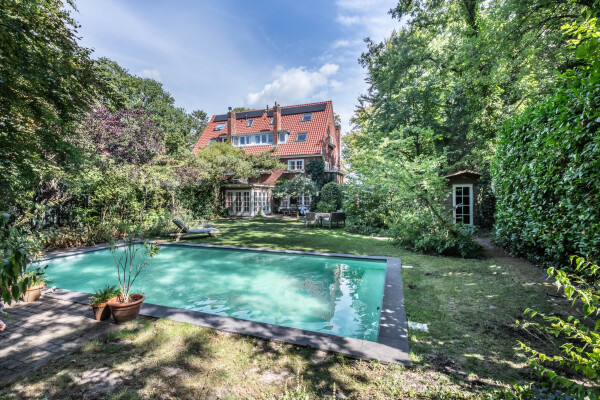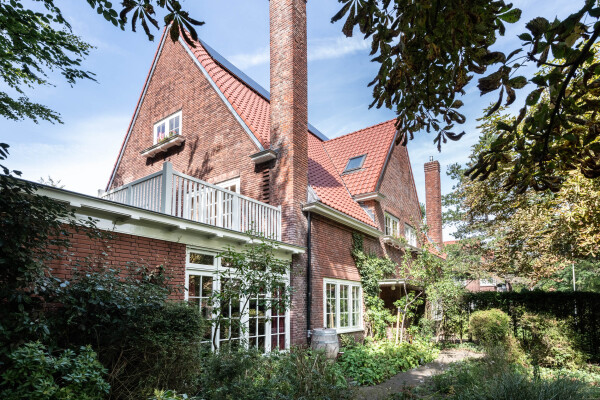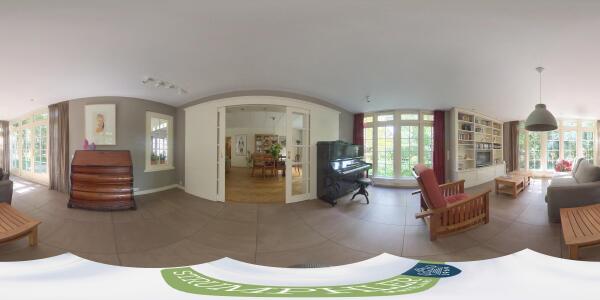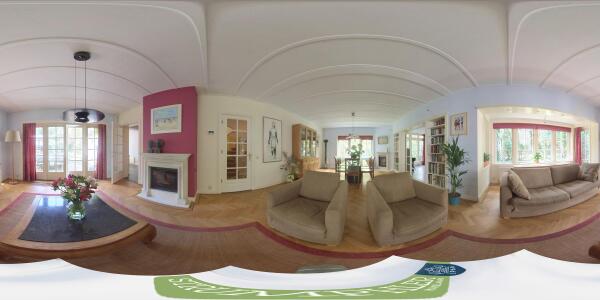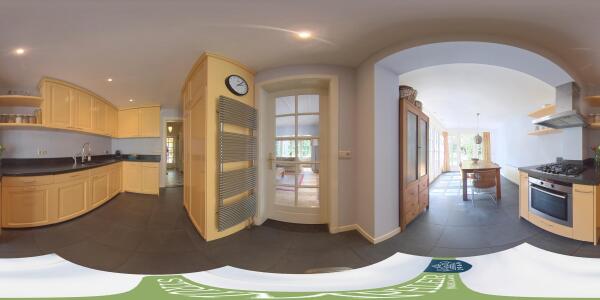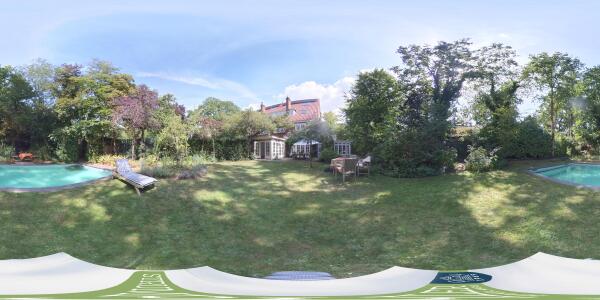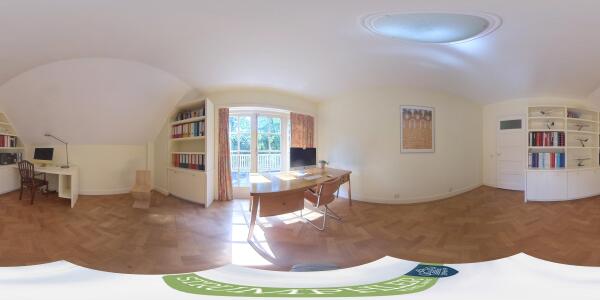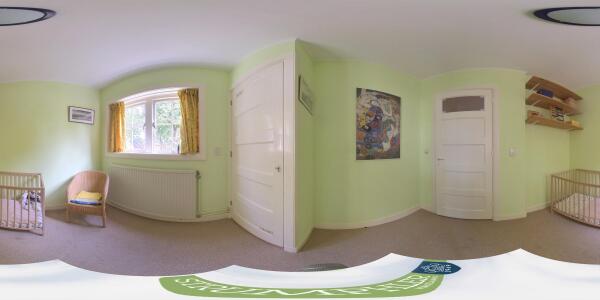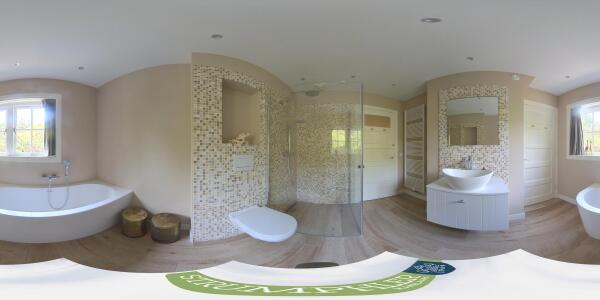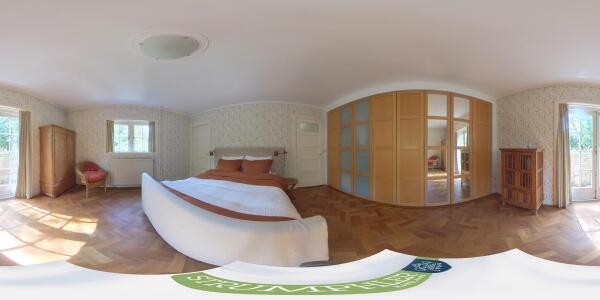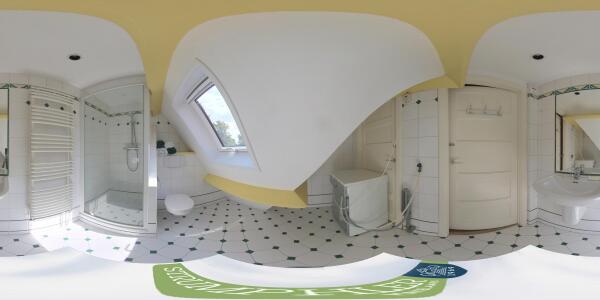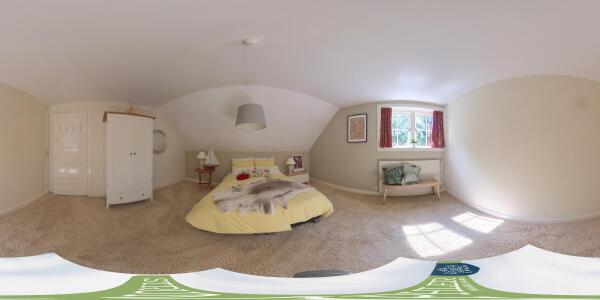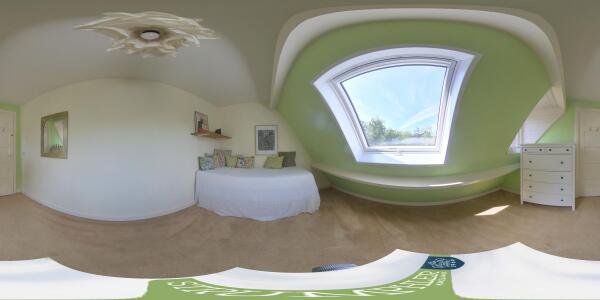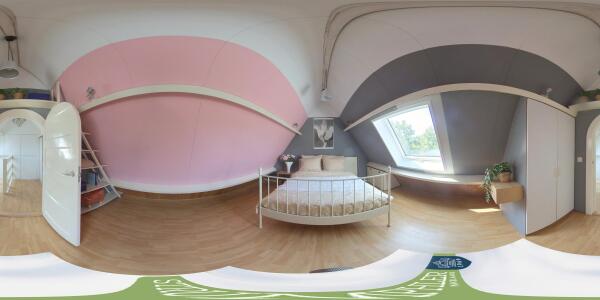
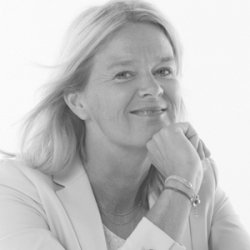

Fantastic family home!
This well-maintained, semi-detached distinctive and uniquely designed villa with swimming pool and garage on a large plot of over 1,000 m² is located on the green and quiet Grenslaan. All living areas are beautifully situated facing the sun (west and south side). A family home par excellence: 6 bedrooms and 2 bathrooms! The extension on the side of the house (which completely matches the style of the main house) has created plenty of space on the ground floor for an extra room, such as a playroom, TV room or study. The beautifully landscaped garden has several terraces, is in a sunny location facing the west and offers complete privacy! At the rear of the garden, where the plot borders Wikkelaan, there is parking space for two cars on private land with two private charging stations.
There are various buildings in the garden: a wooden detached shed in the backyard and a garage.
Many energy-saving measures: floor insulation, roof insulation, glass insulation, solar panels and battery power.
The house is located in a quiet and cosy family neighbourhood where children can play in the street!
Schools, shops, the railway station and sports facilities are all within cycling distance, as are the beach and town. In short, wonderful living in a green area with everything within easy reach.
Year of construction: 1928. Living area: 247 m². Space: 878 m³. Plot: 1,035 m².
Ground floor
Entrance, vestibule with cupboard, L-shaped hall with toilet and access to basement with standing height, attractive and spacious living room with parquet floor (2022), two fireplaces (2024) and French doors to the rear terrace. Glass doors provide access to the conservatory with underfloor heating. The open-plan kitchen has various built-in appliances and gives access to the cozy dining room with underfloor heating, French doors and a beautiful view of the garden.
1st floor
Landing, the master bedroom at the rear with full-width wardrobe, balcony and access to the bathroom, a large bedroom at the front with access to the roof terrace, third bedroom at the front. Bathroom with walk-in shower, toilet, vanity unit and nice free-standing bath.
2nd floor
Landing, two bedrooms, bathroom with shower and toilet.
3rdfloor
Landing with cupboard space and central heating boiler (2025), large, ridge-high bedroom with Velux window
• A lovely family home with a gorgeous garden!
• Heated swimming pool 9m x 4.35m, 1.5m deep with a roll-up solar cover
• On-site parking for two cars
• Energy label C (upgrade to B due to insulation of air gap and kitchen roof)
• Painting work done in 2025
• Meter replacement in 2024
• 10 solar panels (2025)
• Battery connection available
• Boiler 2025
• Many extra rooms on the ground floor: side room, living room and dining room
• New insulated roof (2025)
• Close to the beach and arterial roads, several shops, public transport, restaurants, schools and sports fields

