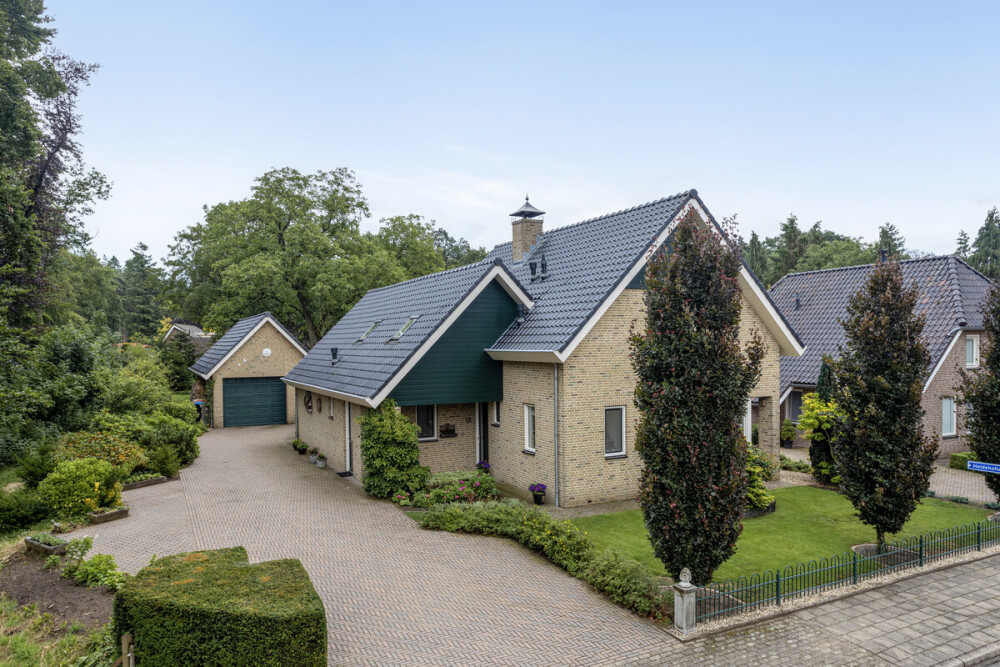

Dream house for sale - Beautiful, lifelong villa on the edge of the hills and woods around Barchem
Maybe you know this house, because here you always think: "If this now ever again comes on sale ..." We have good news, because that moment is now!
Free living on a surprisingly large plot of 1,260 m², with detached large garage (40 m²). This beautiful, life-proof villa is just steps away from the best bakery in the area, the (future) Hotel de Groene Jager, the Lochemse Berg, Bald Mountain and other forests around Barchem.
Living in Barchem is just wonderful. This cozy village located in the middle of the Achterhoek lies between several nature reserves, which makes it particularly popular with tourists. On foot - with or without dog -, by bike or on horseback, nature is really the biggest attraction here. Want the convenience and amenities of the city? Then both Lochem and Borculo are a five-minute drive away, and the A1 is fifteen minutes away.
The house itself is a gem; it was built in 2004, with a spacious living area of 173 m², and has always been neatly maintained. Solid, low maintenance and with an eye for quality in every detail. An added bonus: the house has been built by the residents to last a lifetime, with a spacious bedroom and bathroom on the first floor.
Ground Floor
This house consists of two interlocking volumes, with the front door placed under the canopy. Entrance into the spacious hallway with staircase and respectively access to the WC, meter cupboard, living room, garden, bedroom and utility room.
The living room is a wonderfully spacious and bright room and everything is equally elegantly executed: the tiled floor, the classic fireplace and hearth, and the decorative moldings on the ceiling - everything is completely finished. There is a large glass front for access to the terrace and garden.
At the front of the house we find the beautiful connecting dining kitchen. This L-shaped kitchen is modern, with whitewash pine veneer fronts and a particularly beautiful, dark, natural stone worktop. Of course, it is fully equipped with dishwasher, ceramic hob, refrigerator, convection oven, double sink and plenty of storage space in lower and upper cabinets and the separate pantry.
From the hall access to the spacious bedroom (20 m²) on the first floor. This room has a spacious private bathroom with a wonderful wellness steam cabin/ shower, sink and WC.
The first floor is fully equipped with underfloor heating. There is also a central vacuum system with connections on the first floor and upstairs. The windows on the sunny side are equipped with electrically operated screens on the outside.
Upper floor
Three spacious bedrooms, a study/hobby room and a bathroom with a shower, toilet, bathtub and sink are adjacent to the landing.
From the landing is the attic via the loft ladder accessible; storage space is also plenty here. The CV is located in a space storage closet on the landing.
One of the bedrooms at the rear of the house has a balcony with a nice view of the garden.
Garden
The garden around the house is oriented southeast and is clearly designed and maintained with care. Right behind the house is a lovely sun terrace (with the filtered shade of the canopy of the sycamore tree) and a sleek lawn framed by colorful borders. Part two of the deep garden begins behind it; a children's play paradise with lawn with space for swing and trampoline, a large walnut tree full of nuts with a bench around it and an orchard at the back of the garden. The garden also features borders with a wide variety of perennial, flowering plants and shrubs. At the back of the garden is a shed with additional storage space.
Garage and hobby room
The spacious garage and hobby room is fully insulated and equipped with heating. Obviously, this is a peak garage, with space for car, bikes, lawn mower and the garden stuff. The garage is built in the same style as the house and has a spacious attic.
The right sides of the roofs face completely south, making them excellent for installing ample solar panels.
In short, a surprising, spacious and very complete villa in a beautiful place. We would love to take you for a viewing!
General:
- Year built : 2004
- Maintenance : Excellent, low maintenance construction
- Insulation: Fully insulated
- Heating: via CV-HR combi boiler: Nefit (2004) first floor with floor heating
with underfloor heating
- Location: On the outskirts of Barchem at the edge of the forest
- Outbuildings: Large detached, collapsed stone garage (40 m²)
with heating
- Parking : Ample parking on site
- Sustainability: The right side of the roof is completely on the south and is
therefore ideally suited for the placement of ample
sufficient solar panels.
Content: 650 m³
Living space : 173 m²
Building-related outdoor space: 13 m²
External storage room: 67 m²
Land area : 1.260 m²
Energy label : Energy class B
Acceptance : In consultation
Insulation : Fully insulated.