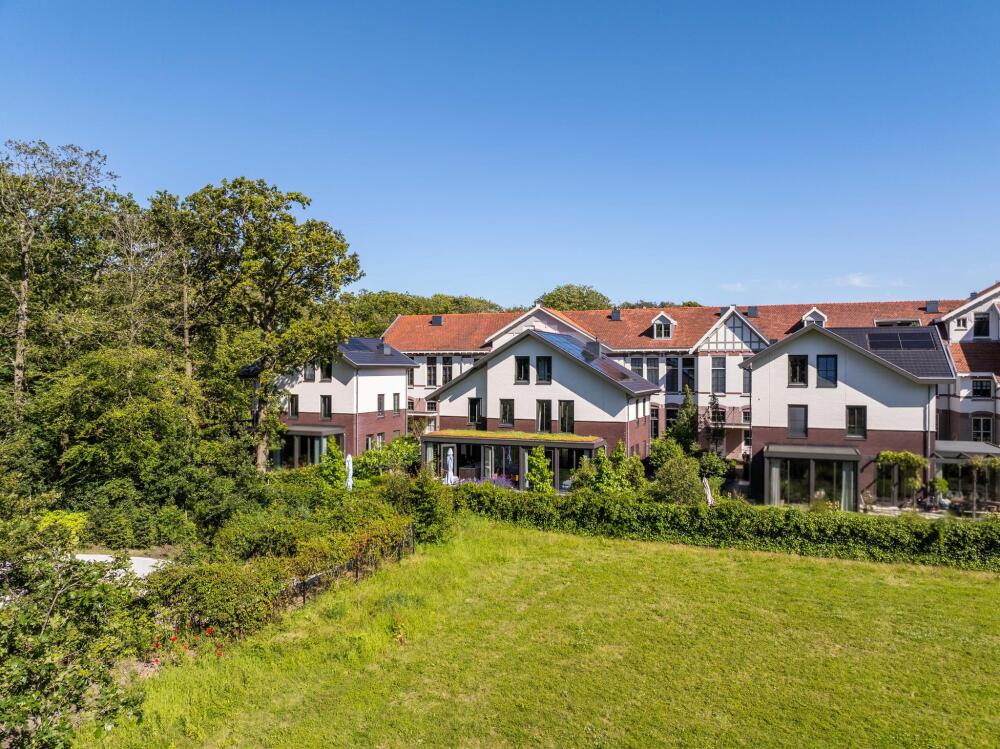

At Nieuw Koningsduin, you are away from the hustle and bustle of the day. Here you can enjoy coming home. What a place, what luxury! Built in 2019/2020 as part of plan De Nieuwe Loet, the amazing and move-in-ready villa that will be available soon is located on a private park of approximately 1.7 ha, bordered by trees, shrubs and lawns.
This ultimate family home exudes modern luxury and is located in a child-friendly but quiet neighbourhood. The cosy-looking street helps make you feel right at home here. The park is part of the 97-hectare Duinenbosch estate, beautifully situated against the North Holland Dune Reserve. The cosy centre of Castricum with its choice of shops, restaurants and other pleasant amenities such as an NS railway station, as well as beautiful beaches and dunes, are within easy reach. Moreover, important arterial roads, including those to Amsterdam, Alkmaar and Haarlem, are just a 10-minute drive away.
We take you inside:
In the hall you will find the beautiful staircase, cloakroom, toilet and double doors to the living area. What light! From the living room and the bright conservatory, you have a beautiful view of the architecturally landscaped, private and sunny back garden and the "private" park on Old Park Avenue with its characteristic row of trees. The kitchen, with luxury breakfast bar, is a true showpiece and fully equipped (think double sinks, Quooker, Bora, climate control cabinet, (steam) ovens, dishwasher, etc.)-a wonderful place to cook and have drinks. The living room is tastefully and luxuriously finished, with a cosy gas fireplace, custom-made cupboards and, of course, comfortable floor heating.
On the first floor, we find the master bedroom with a walk-in closet and a luxurious ensuite bathroom with double shower, double sink and free-standing bathtub. Underfloor heating here too - what a luxury. Also on this floor are a separate toilet and a luxurious study.
The second floor houses two more spacious bedrooms and the second bathroom, as well as the technical room with space for the central heating boiler, inverter and washing machine and dryer. The attic, which offers space for stuff you don't need every day, is accessible via a loft ladder.
On the ground floor is another indoor storage room with also a connection for washer/dryer, but above all, this is a great place to store bicycles. Parking is underground. There is a parking garage, where owners can park two cars, but also bicycles, in their own lockable box. This car park is accessible by lift and stairs. Parking is also provided in the adjacent car park, convenient for your guests.
Details:
The property has energy label A, very energy efficient and equipped with 18 solar panels.
Owners' association for the park and parking garage, monthly contribution Eur 186,-.
Are you interested and would you like to view this beautiful villa with us soon? We are happy to help you during a comprehensive tour.