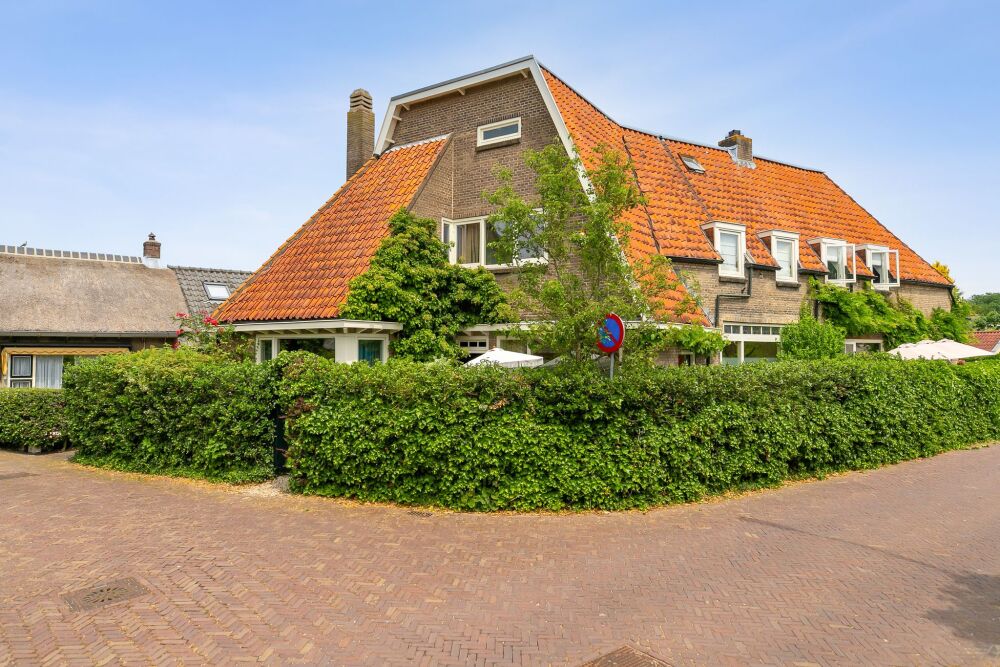

UNIQUE semi-detached house, architecturally designed by Hamdorf, in the characteristic town of Laren, offering numerous possibilities!
Makelaarschap proudly presents this semi-detached house in Laren, which provides opportunities for a home-based business! The current owners also use one floor as a Bed & Breakfast. The property can also be utilized as a kangaroo home according to preferences.
The charming and atmospheric town center of Laren is within walking distance. 'Cornelis de Haan,' 'Loetje,' Ron's Gastrobar, 'Bonte Paard,' 'Mauve,' and many other amenities are easily accessible on foot.
The village of Laren is renowned for its rich artistic history and architectural character. In the early 20th century, Laren evolved into a significant artists' village, attracting artists from various disciplines, including painters, sculptors, and architects. These artists contributed to the artistic atmosphere and cultural heritage of Laren. The influence of these artists is evident in the architecture of the buildings in and around Kerklaan.
Kerklaan itself may have historical significance, being in proximity to the Laren church. Churches often served as the central point of villages and were surrounded by important streets. It's possible that Kerklaan was originally a significant route leading to the church.
Layout:
Entrance living area: Through the hall with a granite floor, access to the spacious living room featuring beautiful original wooden beams on the ceiling, highlighting the character of the house. Large windows provide ample natural light. A cozy fireplace and warm wooden floor enhance the living room's atmosphere. From the hall, you also enter the authentic and inviting kitchen. The large work island offers plenty of space for preparing meals.
Through the second hall, you reach the spacious garage/workshop of approximately 30 square meters! Additionally, on the right side, the practice room/office space is situated, offering various possibilities. A significant advantage is that it can be accessed from the outside through a separate entrance. The overall finishing is more than neat.
On the first floor, all rooms have their unique atmosphere. The characteristic wooden beams are visible, creating a charming ambiance. There are a total of 4 spacious bedrooms, two of which have multiple built-in closets. A cozy seating area has been created on the spacious landing. This floor features a functional and colorful bathroom.
A fixed wooden staircase leads to the surprisingly spacious second floor, where two large bedrooms are currently located. The largest bedroom even has a separate living area. On this floor, you'll also find a second, spacious bathroom with lively colors. The second floor is currently used as a Bed & Breakfast.
Outdoor:
Cozy seating areas have been created at the front and side of the house. The green-covered fence ensures sufficient privacy. The combination of greenery and gravel provides a romantic appearance. The house is located in a car-free street.
The last section of the presentation includes visualizations that depict the potential appearance of the house. Some of the attached photos are artistic impressions; no rights can be derived from them.
Features:
- Energy label C
- Living area 283 m2
- 6 bedrooms and 2 bathrooms
- Spacious shed
- Town center within walking distance
- Swimming pool, tennis club, and hockey club within 5 minutes cycling
- Centrally located between the A1 and A27 highways