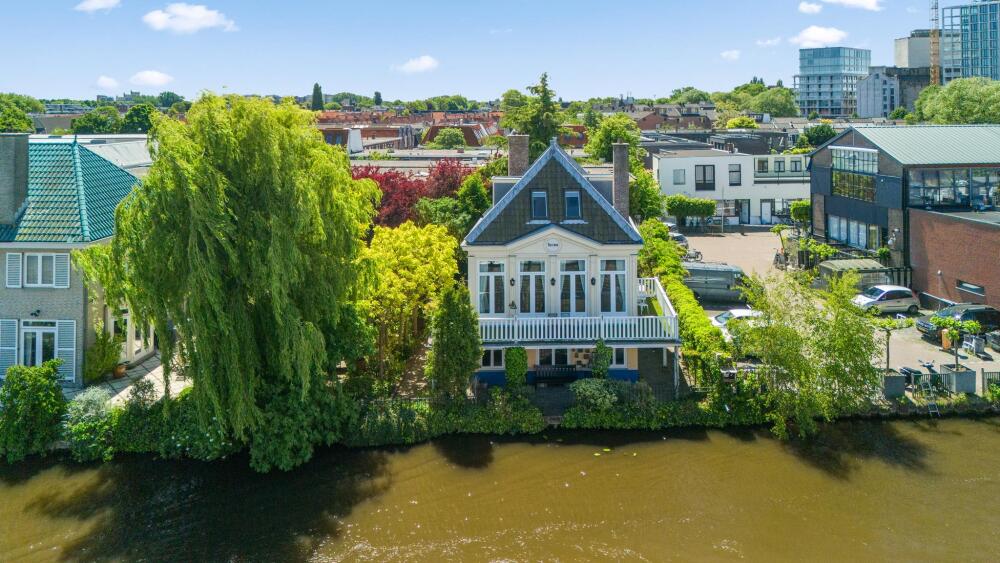

Waterfront Living in the Historic Heart of Leiden – Welcome to Overrijn 19
This monumental villa offers a rare combination of character, luxury, and a unique location along the Oude Rijn river, with the added benefit of mooring your own boat right in the garden. From here, you have direct access via the Oude Rijn to Leiden’s city center as well as the surrounding waterways, including ’t Joppe, De Kaag, Braassemermeer, and Westeinderplassen. A truly exclusive living opportunity in a place where time seems to stand still, yet modern comfort is ever-present.
Leiden – Culture, History, and Vibrancy
Leiden is a city full of stories: from Rembrandt to the oldest university in the Netherlands, from canals to hidden courtyards. The atmosphere is warm and inviting, with a rich cultural offering, lively cafés, and a complete range of shops. Everything is within walking or cycling distance, and there are excellent public transport connections to Amsterdam, The Hague, and Rotterdam.
Living on Overrijn – A Unique Location
Overrijn is one of Leiden’s most sought-after streets, thanks to its waterfront location and views of the city center. Quiet and green, yet just a stone’s throw from the vibrant city life.
Stately Entrance
Through the characteristic front door, you enter the home. The hallway is impressive, with a marble floor and a ceiling with exposed wooden beams. To the right is a deep cloakroom with an antique water softener; to the left, the staircase to the upper floors. The technical systems (smart meter, fiber-optic internet, water meter, and forced-air heating) are neatly concealed.
Library with Grandeur
The front-facing library is a delightful space for reading, working, or meetings. Abundant natural light, generous proportions, and the elegant marble floor create a serene and distinguished atmosphere.
Functional Utility Room with Side Entrance
Both practical and charming: the utility room features a solid Bruynzeel kitchen with granite countertop, 4-burner gas hob, dishwasher, and ample cupboard space. Perfect for extra storage or as a convenient secondary entrance. The washer and dryer connections are also located here.
Garden-Facing Bedroom
The rear room—currently used as a bedroom—exudes charm with its authentic beamed ceiling and double French doors opening to the garden. The large built-in wardrobe ensures it’s also functionally well equipped.
En Suite Bathroom – Stylish Comfort
A connecting door leads to the bathroom, equipped with a characterful bathtub, modern wall-hung toilet, double vanity with mirror, and a walk-in shower with glass partition. A perfect blend of luxury and authenticity.
Living Floor – Light, Space, and Views
Upstairs, the impressive living room awaits: a flood of natural light and six French doors opening to the balcony overlooking the Rijn. A hardwood herringbone floor enhances the sense of luxury.
Dining Room with Classical Charm and Open Kitchen
Adjacent to the living area is the dining room, featuring a charming potbelly stove and views of the water. The open kitchen is a true eye-catcher: a handmade Simatic kitchen with tiled floors, double sink, combination oven, Bosch dishwasher, and a 5-burner gas hob including a wok and fish burner.
Top Floor – Light and Overview
A second staircase leads to the top floor, where you’ll find a spacious bedroom with carpet, multiple skylights, and breathtaking views. A second bathroom with shower, sink, and toilet completes this floor.
Loft – A Hidden Viewpoint
The attic space offers not only practical storage but also windows on all sides. A perfect hideaway to relax with a book or simply enjoy the panoramic view of Leiden.
Outdoor Living by the Rijn
The professionally landscaped garden wraps around the entire house and borders the Oude Rijn—a place for long summer evenings with beautiful water views. The original staircase leads to the balcony, from which the view is truly breathtaking. With various terraces, the garden always offers both sunny and shaded spots and is professionally maintained year-round.
Garage – Spacious and Practical
The garage accommodates one car and offers additional storage space. The electric sectional door and exterior lighting provide added convenience. Please note: the garage does not officially include private parking in front, but ample parking is available nearby. Modifying the entrance could make private on-site parking possible.
Key Features:
Monumental villa on the Oude Rijn in central Leiden (municipal monument)
Spacious living room with six French doors and river views
Luxurious open kitchen with high-end appliances
Two stylish bathrooms
Three spacious bedrooms across three floors
Loft with windows all around and phenomenal views
Beautifully landscaped garden with direct water access
Large garage with electric door
Equipped with fiber internet, forced-air heating, and smart meters
This is an estate sale; not all information is known
A home like this rarely comes to market—elegant, spacious, and in a dream location. Come and see for yourself, and be inspired by the unique blend of history, comfort, and views. You are warmly invited for a viewing!
Disclaimer
This information has been compiled with the utmost care. However, we accept no liability for any incompleteness, inaccuracies, or the consequences thereof. This sales information does not constitute an offer or proposal and is subject to approval by the seller(s). All stated sizes and surfaces are indicative. An agreement is only concluded once the purchase agreement drawn up by the broker has been reviewed and signed by both parties. Until that moment, both parties are free to withdraw from the transaction without any obligation for compensation, etc. The NVM (Dutch Association of Real Estate Agents) purchase agreement is used. In all agreements, the deposit/bank guarantee amounts to 10% of the purchase price.