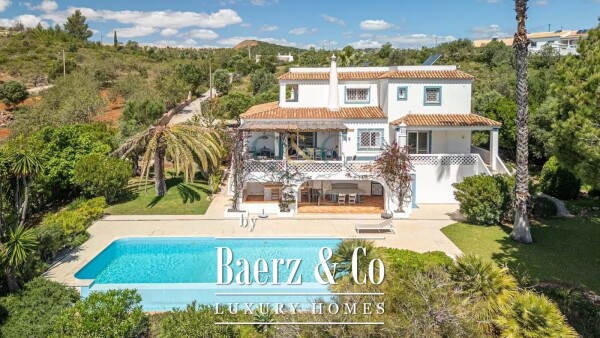Villa Loulé São Sebastião oddaje istotę wyrafinowanego stylu życia w spokojnej scenerii Algarve. Ta willa, usytuowana na działce o powierzchni 8 417 m², oferuje panoramiczne widoki na okolicę oraz oddalone morze, pozostając jednocześnie w bliskim sąsiedztwie tętniącego życiem miasta targowego Loulé oraz prestiżowej mariny Vilamoura. Nieruchomość płynnie łączy tradycyjny charakter z nowoczesnym komfortem, tworząc atmosferę zarówno przyjazną, jak i kojącą.
Na 250 m² powierzchni mieszkalnej willa oferuje cztery sypialnie i trzy łazienki. Wnętrze, wypełnione naturalnym światłem, obejmuje otwartą część dzienną i jadalnianą z bezpośrednim wyjściem na zadaszony taras z widokiem na basen i otaczający krajobraz. Dwie sypialnie na parterze mają dostęp do prywatnych tarasów, natomiast apartament główny na piętrze posiada własną zewnętrzną przestrzeń widokową. W piwnicy znajdują się obszerna weranda, miejsce do grillowania, bar oraz przestrzeń do biesiadowania, idealna na spotkania i spokojne wieczory.
Do udogodnień należą basen, klimatyzacja, panele fotowoltaiczne i solarne, garaż z bramą elektryczną, pralnia oraz zaawansowany system bezpieczeństwa. Otoczona dojrzałymi ogrodami i malowniczym krajobrazem, willa gwarantuje prywatność i komfort w regionie słynącym z dyskretnej ekskluzywności. Villa Loulé São Sebastião to doskonały wybór zarówno dla rodzin, jak i inwestorów, oferując unikalną równowagę komfortu i autentyczności.
Odkryj Loulé (São Sebastião) z Baerz, Twoim zaufanym doradcą i osobistym wyszukiwaczem nieruchomości
Nawigacja po rynku nieruchomości luksusowych w tej części Algarve wymaga nie tylko wiedzy, ale i dostępu. Doświadczeni agenci lokalni mają w ofercie nieruchomości poza rynkiem i ofertę szytą na miarę potrzeb najbardziej wymagających klientów. Indywidualne doradztwo gwarantuje ochronę prywatności, dziedzictwa i specyficznych kryteriów inwestycyjnych, zapewniając płynność i satysfakcję transakcji.
Unikaj typowych pułapek
Międzynarodowi nabywcy często tracą cenny czas, przeglądając zduplikowane, nieaktualne lub wprowadzające w błąd ogłoszenia online, zwłaszcza że niemal 30% luksusowych nieruchomości nigdy nie trafia na rynek.
Agenci sprzedającego reprezentują interesy sprzedającego, a nie Twoje, a samo zapytanie o nieruchomość może spowodować, że agencja zarejestruje Cię jako swojego „klienta” bez Twojej zgody.
Z Baerz Property Finders & Advisors całkowicie unikasz tych pułapek.
Działamy wyłącznie w Twoim imieniu, oferując niezależne doradztwo, przejrzyste wskazówki i dostęp do każdej dostępnej nieruchomości — w tym prywatnych i off-market ofert, których inni nigdy nie zobaczą.
Ciekawi Cię, jak zapewnić sobie własnego osobistego doradcę ds. nieruchomości? Skontaktuj się z nami, aby dowiedzieć się, jak możemy reprezentować Twoje interesy i otworzyć przed Tobą cały rynek.


