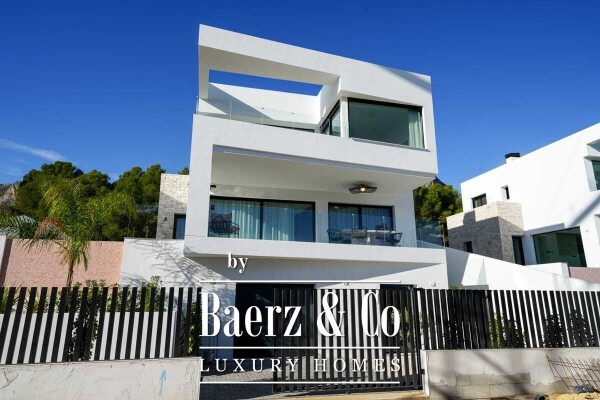Villa Polop z widokiem na morze i góry zapewnia prywatność oraz spokój w zamkniętej enklawie składającej się z zaledwie sześciu rezydencji. Na prywatnej działce o powierzchni 434,05 m² znajduje się nowo wybudowana willa o metrażu 293 m², rozłożona na trzech poziomach, zaprojektowanych z myślą o śródziemnomorskim stylu życia. Parter oferuje nowoczesną kuchnię ze sprzętem Siemens, otwartą strefę dzienną i jadalnię skąpana w naturalnym świetle, sypialnię, kompletną łazienkę oraz przestronne tarasy — zadaszone i słoneczne — na spokojne poranki i wieczorne spotkania.
Na piętrze znajdują się dwie sypialnie i dwie łazienki, zaprojektowane z myślą o prywatności oraz jasności wnętrz; tarasy oferują szerokie widoki na morze i góry. Niezależnie dostępna część półpiwniczna daje możliwość adaptacji na apartament gościnny lub wielofunkcyjne miejsce wypoczynku. W całym wnętrzu jednolitą przestrzeń tworzą posadzki z gresu porcelanowego, a duże aluminiowe okna z podwójnymi szybami zapewniają ciszę i komfort. Klimat wnętrz regulowany jest przez system aerotermalny Panasonic z ogrzewaniem podłogowym, co gwarantuje komfort przez cały rok.
Ogród, basen infinity, parking oraz spokój nowoczesnych technologii czynią tę willę w Polop wyrazem współczesnej architektury, efektywności energetycznej i bliskiego związku z hiszpańskim wybrzeżem Morza Śródziemnego.
Odkryj Polop z Baerz, Twoim zaufanym doradcą i osobistym wyszukiwaczem nieruchomości
Dostęp do najciekawszych nieruchomości opiera się często na relacjach w lokalnych i międzynarodowych kręgach. Doświadczeni doradcy świetnie znają transakcje prywatne, dzięki czemu odkrywają oferty niedostępne publicznie. Ich negocjacje i wiedza prawna gwarantują najlepszą ochronę interesów kupujących – zwłaszcza przy ocenie jakości i historii domów.
Unikaj typowych pułapek
Międzynarodowi nabywcy często tracą cenny czas, przeglądając zduplikowane, nieaktualne lub wprowadzające w błąd ogłoszenia online, zwłaszcza że niemal 30% luksusowych nieruchomości nigdy nie trafia na rynek.
Agenci sprzedającego reprezentują interesy sprzedającego, a nie Twoje, a samo zapytanie o nieruchomość może spowodować, że agencja zarejestruje Cię jako swojego „klienta” bez Twojej zgody.
Z Baerz Property Finders & Advisors całkowicie unikasz tych pułapek.
Działamy wyłącznie w Twoim imieniu, oferując niezależne doradztwo, przejrzyste wskazówki i dostęp do każdej dostępnej nieruchomości — w tym prywatnych i off-market ofert, których inni nigdy nie zobaczą.
Ciekawi Cię, jak zapewnić sobie własnego osobistego doradcę ds. nieruchomości? Skontaktuj się z nami, aby dowiedzieć się, jak możemy reprezentować Twoje interesy i otworzyć przed Tobą cały rynek.


