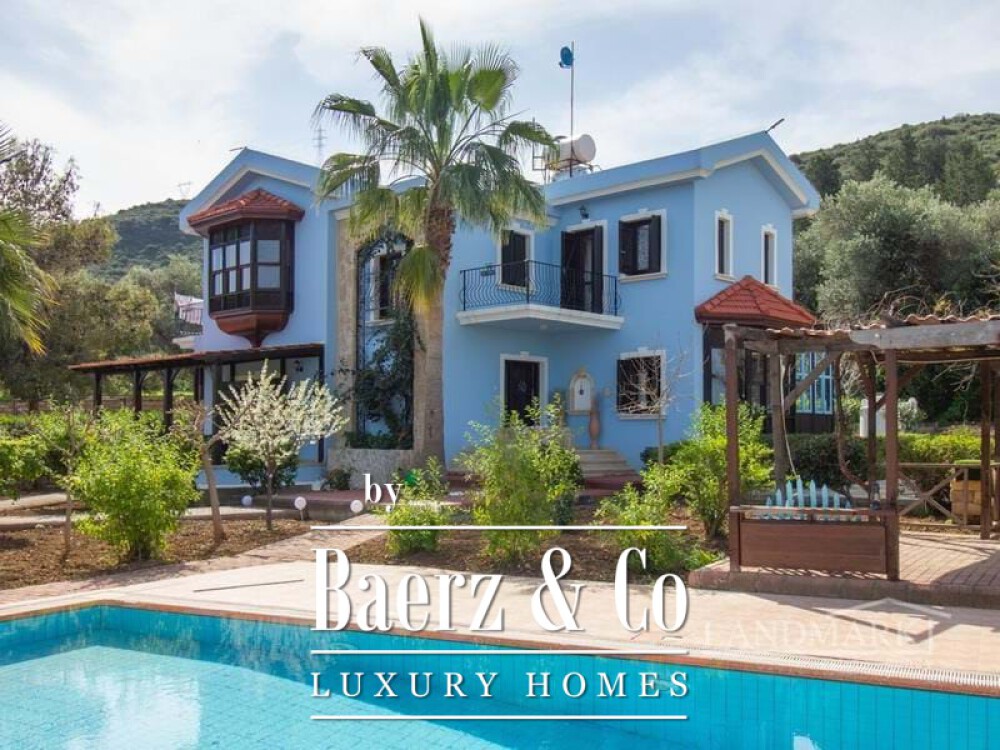

The villa is situated on a double plot size, with a swimming pool, gazebo and an attractive landscaped garden, including fruit trees and walking paths. There is also a one-bedroom guest house with a kitchen, a bathroom, and a small terrace.
The villa is very spacious with a quality finish and includes all the furniture. Internally, on the ground floor there is the lounge which is sunken having an open fireplace with a natural stone surround. From the lounge, you go to a dining area which has access to a terrace with garden furniture overlooking the gorgeous garden and the pool. There is a separate kitchen with real wood kitchen units, granite worktops and is fully equipped with all necessary appliances. From the kitchen, there is access to a covered veranda, with a log burner and a dining table. There is a WC on the ground floor, incorporating the washing machine.
A wooden staircase and banister lead to the first floor where all three bedrooms are located. The master bedroom is spacious and bright with an en-suite gilded bathroom, a built-in wooden wardrobe, a lovely bay window and seating area and balcony access. The second bedroom has access to a terrace overlooking the sea. The third bedroom is used as a children's room, and from here there is a beautiful view of the olive grove and the mountains. The property poses lots of natural stone features around the house both internally and externally, the ground floor has full marble flooring and the bedrooms have laminate flooring.
A truly perfect villa ready to move in to.
185m2 internal area
1217.7 m2 land
Exchange title deed
Completed 2007
Title deed in the owners name VAT paid
Swimming pool 8m x 4m
Furnished
3 bedrooms all on the first floor
Master with ensuite and floor-to-ceiling wooden wardrobe
1 family bathroom on the first floor
1 W/C to the ground floor
Fully fitted kitchen with granite worktops
Kitchen appliances
Open fireplace
Air conditioning x 7
Irrigation system
Car park
Stone wall surround with iron entrance gate
Mature established garden
Separate guest house with 1 bedroom, fitted kitchen, bathroom