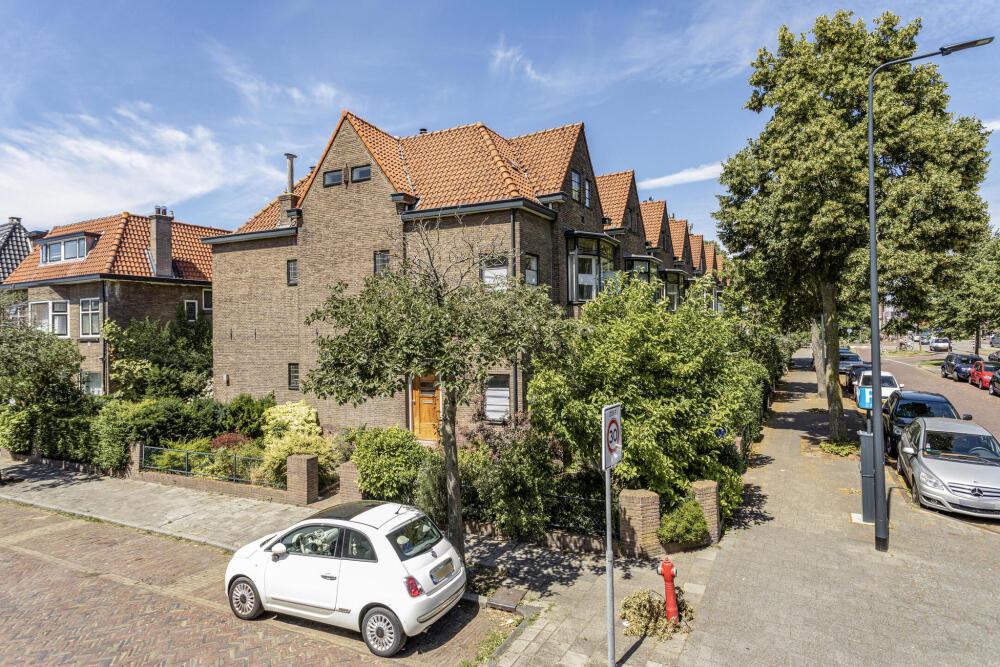

Beautiful property with a lot of potential!
This very characteristic and unique 1930s house is located on the edge of the center. The details present, but especially the high ceilings, tend to the typical architectural style and allure of the 1920s. However, the bay windows, fireplaces and layout are characteristic of the more subdued and solid architectural style of the 1930s, with the well-known building qualities such as cavity walls and a solid foundation. From the outside you see an imposing building with a wonderfully large garden all around, inside you will find yourself in a light and spacious home.
The entrance is located on the side of the house, creating a unique and spacious layout: a vestibule followed by a beautiful central hall with an open staircase connects all floors. On the ground floor, the L-shaped living room stands out. In addition to the sitting area with fireplace, this also offers space for a grand piano. The dining room with French doors to the garden had an en suite and this layout can of course be realized again with a little effort.
On the 1st floor, the bedroom at the front of the house is particularly striking: it spans the entire width of the house and has a bay window with stained glass windows and an extra window on the side. In addition, there is a central bathroom, a spacious bedroom with patio doors to the balcony at the backyard and of course the small bedroom. Although, with 2.7 meters in width and 3.2 meters in length, it still has a considerable size.
From the street side, the roof looks like the well-known sloping roof with ridge. But appearances are deceiving: only the first part is covered with tiles and the rest of the roof is flat. This has several advantages. For example, the rooms on the 2nd floor have been given extra height because the beam constructions that are usually present in an attic do not get in the way. In addition, the roof offers plenty of space for solar panels.
The large and sunny garden surrounds the house on three sides. Gardens like this are scarce in the city. The (back) garden is almost 10 meters wide and runs in its full length (more than 20 meters) to the front.
There are actually three gardens: the backyard with storage room, terrace and plenty of room for breakfast, lunch and dinner in the sun; the deep side garden with path to the front door and space for a bicycle shed or vegetable garden, for example, and the deep front garden that offers privacy to the street.
And for those who are not from Leiden or did not know it yet: it is very nice to live in this neighborhood. Walking parks, (English-language) primary and secondary schools, sports clubs and of course the historic center of Leiden with all its culture, restaurants and canals are just around the corner. Both Leiden Central, Leiden Lammenschans and the roads to the highway provide an ideal connection to Schiphol, Amsterdam, The Hague, Rotterdam and Utrecht. In short: the perfect place!
LAYOUT
Ground floor
Central hall with toilet and stair cupboard. L-shaped living room (former en suite) with bay window. Dining room with patio doors to the garden. Kitchen with door to the garden.
1st floor
Landing with toilet. Bedroom at the front over the entire width. Rear bedroom with patio doors to balcony. Third bedroom at the rear. Bathroom with bath, shower and double sink.
2nd floor
Overflow. Four bedrooms.
Garden
Backyard with storage and back. Side garden with entrance and space for bicycle storage. Front yard.
PARTICULARITIES
- energy label D
- floor and cavity wall insulation
- many original details
- large rooms with high ceilings
- garden on three sides
- on the edge of the center