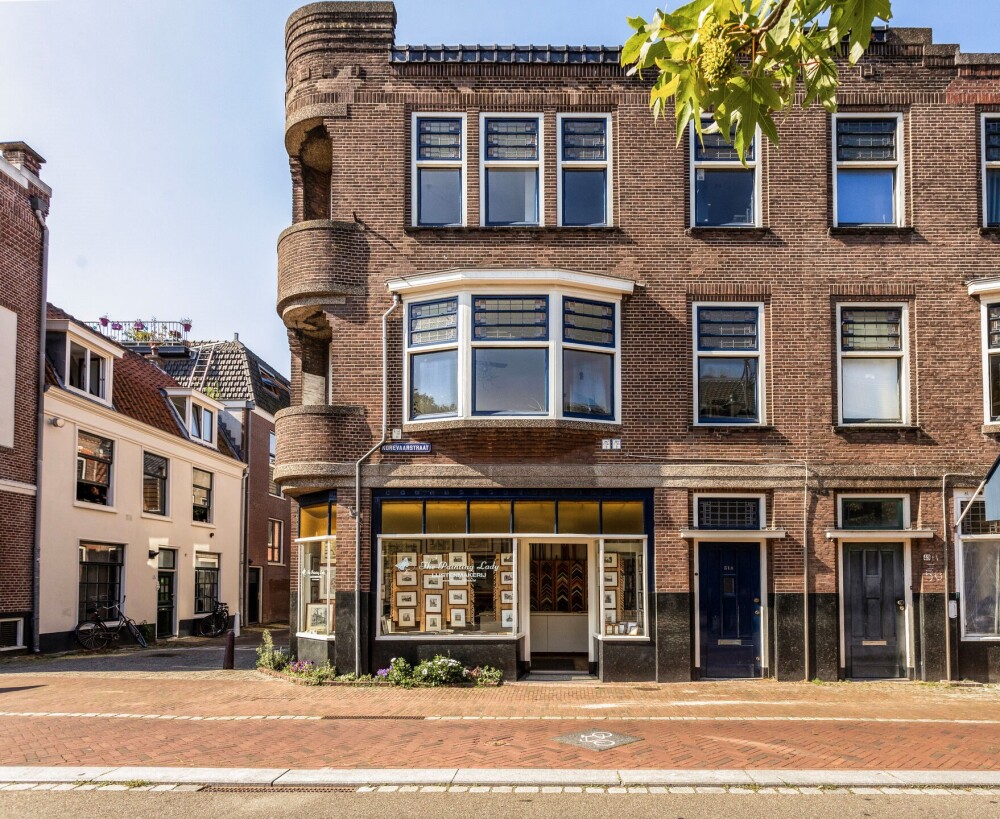

Striking and versatile property in the centre of Leiden
On the corner of the Korevaarstraat and the Hoefstraat we find this iconic 1930s building with its distinctive art deco balconies. The ground floor (with a separate entrance) was originally built for a shop of about 55 m2 with a small courtyard, where a renowned frame maker had their atelier and shop for the past 25 years. On the first and second floor, we find an independent two-floor apartment of around 120 m2, consisting of a living room, kitchen, office, 2 spacious bedrooms, a walk-in dressing room, a bathroom and a storage room.
The ground floor and the apartment were connected by a staircase in the back of the house. Although the connection has been blocked, it can easily be restored. The property can thus be converted into a very spacious home. Of course, the retail space can also be rented out or the new owner can start their own shop, atelier or practice on the ground floor!
The property has recently been fitted with a completely new roof, including insulation and finished with titanium oxide (white roof), thus making it ready for the installation of as many as 18 solar panels. To this end, a hatch has been created with a loft ladder to ensure access to the roof. This will offer (subject to licensing) opportunities to create a stunning roof terrace.
As for the location: Leiden is at your feet... Leiden is known for its beautiful historic city centre with its lovely canals where one can enjoy one of the many terraces or just stroll around. Leiden city centre is not only beautiful but also very practical, as almost all shops, museums and other attractions are within walking distance. The property is located at the edge of the city centre, with almost direct access to the A4 motorway. Leiden is fairly central in the Randstad and cities such as Amsterdam, Rotterdam and The Hague can also be reached by train in 20-30 minutes. The coastal towns of Noordwijk and Katwijk are within cycling distance (less than 10 km)!
Besides its beautiful city centre, Leiden has invested in the redevelopment of several city parks, including the recently opened 'Singelpark', a 6 km-long walking route along Leiden's canals. The property overlooks part of the 'Singelpark' and the immediate surroundings have recently been redeveloped, so there is little traffic passing by (no buses, no heavy traffic).
Layout: ground floor, entrance, retail space of approx. 40 m2, including an original fireplace, furthermore a hallway, a simple kitchen area, a toilet and a small courtyard with a storage cupboard.
First floor: separate entrance on the ground floor, staircase and landing. The living room is spacious (approx. 33 m2), bright and charming with, among others, the original panel doors, stained glass windows, a reconstructed hidden fireplace and a door that opens to a small balcony, with a delightful view of the park. The bay windows at the front and side also contribute to the appealing character of the property, which was selected as a municipal monument for its architecture in the tradition of the Amsterdam School. On this floor, we also find an office or bedroom, a toilet on the landing and a simple kitchen.
Second floor: a spacious landing with at the front a storage room with the central heating system and connections for washing machine and dryer (this is also where the hatch with loft ladder to the renovated flat roof comes in) and a dressing room with a window. The front bedroom provides a fabulous view of the park and again features a small balcony. The master bedroom at the rear is spacious and bright and, thanks to the sloping wooden roof and stained-glass windows, again particularly attractive. A hatch in the floor gives access to the stairs leading to the shop downstairs. The bathroom houses a shower, sink and toilet. Both the bathroom on the second and the toilet on the first floor have been fitted up in art deco style (washbasin, toilet & sink, taps and window fittings).
All in all, a versatile, striking and charming property; well worth your visit. Completion June/July 2024 or earlier by mutual agreement (the retail space is let until 1 May, the upstairs flat until 1 July).