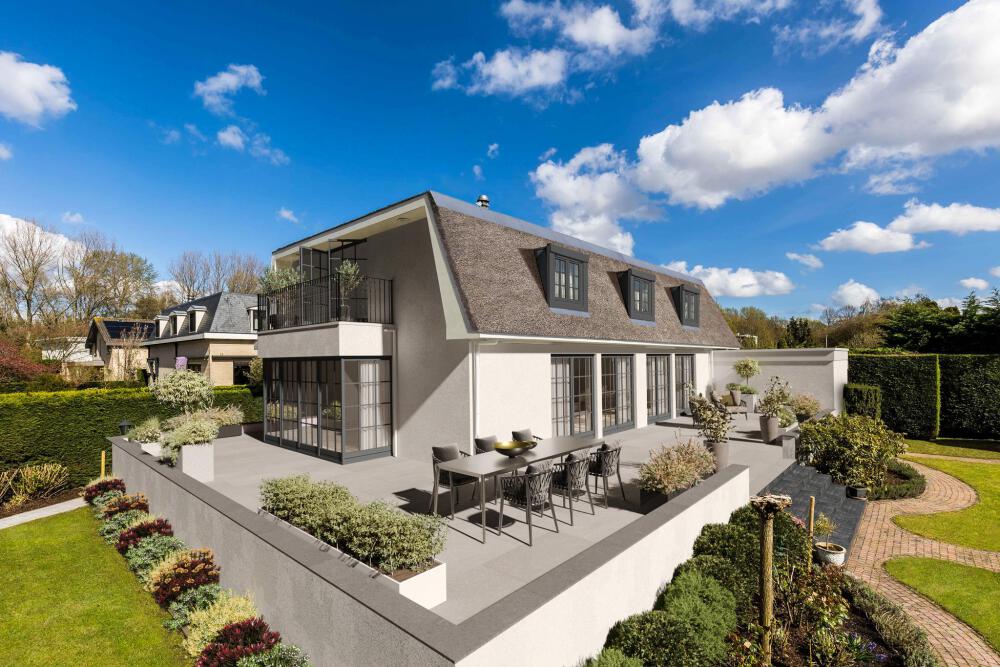

Very nice detached villa located on 722m2 of private land, right on the edge of the Lage Bergse Bos and very close to the village center of Hillegersberg. The spacious and very solidly built villa with a remarkably spacious garage is characterized by the well-thought-out layout and the ideal sun position of the garden and the south-west facing heath terrace. The many windows provide a surprising amount of light and an optimal experience of the beautifully landscaped garden, where you can find a place in the sun all day long. From the garden you can walk straight into the forest for a lovely walk.
What is also striking is that the house is well positioned on the spacious plot, so that the garden is optimally used. The building has been carefully maintained both externally and internally and is well insulated (energy label B). The ground floor with marble floor has underfloor heating and the fire of the gas-fired fireplace is visible from every position of the living room.
The house is conveniently located for both the shops on Bergse Dorpsstraat and the shops on Van Beethovenlaan. The Bergsche Plassen, the Bergse Bos and the Rotte are within walking distance. Various public transport is nearby. The NS train station Noord and Randstad Rail (including Meijersplein) are within cycling distance and the roads to Amsterdam and Utrecht are also easily accessible.
Sports facilities (hockey, golf, tennis, cricket, football, baseball, swimming, etc.) are located in the vicinity. There are many (primary) schools (daycare centers, primary education, secondary education as well as an international school) within walking and/or short cycling distance.
Layout:
Ground floor:
Through the spacious entrance you enter the stately hall with the staircase to the first floor, the toilet room with hanging closet and toilet furniture and an entrance through double doors to the surprisingly spacious living room. This living room, like the entire ground floor, has a beautiful marble floor and has a beautiful gas fireplace in the middle of the room, a beautiful bay window with large windows and patio doors to the garden. Adjacent to the living room you will find the open kitchen. The kitchen is equipped with a high-gloss white, granite counter top and has various built-in appliances, namely; dishwasher, stainless steel sink, 5-burner induction hob, extractor hood and fridge / freezer combination. From the kitchen there is also access to the backyard through the patio doors.
First floor:
A spacious landing with loft to the entrance hall, bedroom at the front of approx. 16m2 Opposite this bedroom you will find the second bedroom of approx. 10m2, currently used as an office / study with fixed cupboard wall with washing machine / dryer connection, but can easily be adapted to an extra bedroom. An extra bathroom with a washbasin and shower. Separate toilet with hanging closet and fountain. A second bedroom on the side of the house. The master bedroom is located at the rear of the house. This very spacious bedroom of approx. 36m2 has large windows, air conditioning and patio doors to the balcony. This balcony is located on the southwest and overlooks the garden and green surroundings. En suite to the bedroom is a very spacious bathroom with a large walk-in shower, double washbasin, bidet, bath and towel radiator.
Garden:
This sunny garden is breathtaking to see and beautifully landscaped. The piled-up terrace of approx. 117m2 allows you to find a piece of sun or shade at any time of the day. When you walk down the stairs from the terrace you will find yourself in a beautiful oasis of greenery and privacy where you can enjoy.
Garage:
Adjacent to the left of the house is the spacious garage of approx. 39m2 which is equipped with an electric overhead door and a rear exit to the garden.
Particularities:
- year of construction 1994
- located on 722m2 of private land
- living area approx. 214 m2 (in accordance with NEN2580)
- other indoor space approx. 39 m2 (in accordance with NEN2580)
- building-related outdoor space approx. 117 m2 (in accordance with NEN2580)
- external storage space approx. 8m2 (in accordance with NEN2580)
- gross content of the house approx. 904 m2 (in accordance with NEN2580)
- heating and hot water through Nefit central heating boiler (2020)
- the house is fully insulated
- energy label B
- a beautifully landscaped backyard with a terrace of approx. 117m2
Delivery in consultation.
For additional information about this apartment, you can visit the house's own website (address + house number).
JJ van Oosten Makelaardij is the seller's NVM broker. We advise you to engage your own NVM broker to represent your interests when purchasing this object. No rights can be derived from this offer text.
The Measurement Instruction is based on the NEN2580. The Measurement Instruction is intended to apply a more unambiguous method of measurement to give an indication of the usable area. The Measurement Instruction does not completely exclude differences in measurement results, for example due to differences in interpretation, rounding off or limitations when performing the measurement.