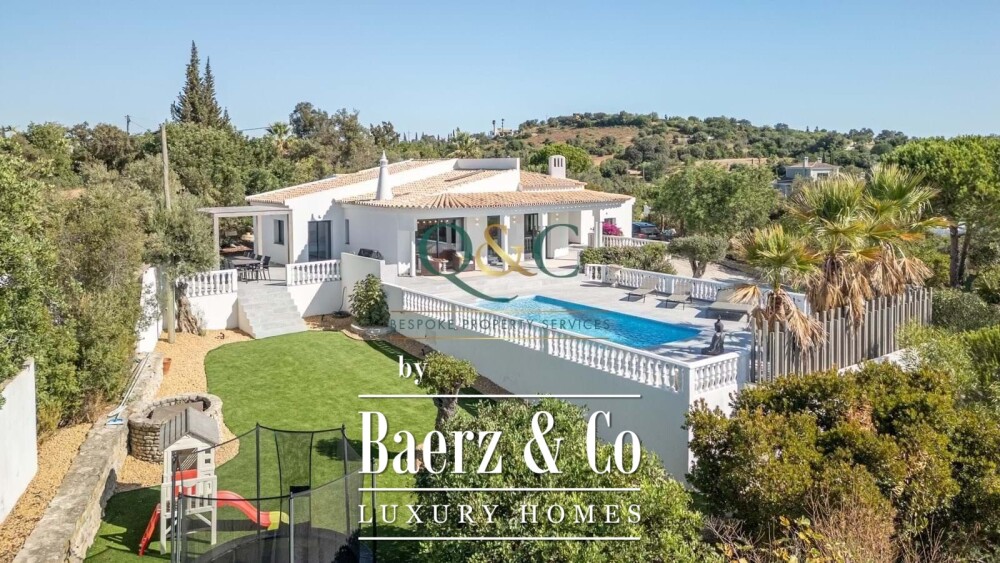

Recently renovated to a very high standard by its architect owner, this property is surrounded with stunning sea and hillside views, in a quiet and serene area just 5 minutes from the village of Santa Barbara de Nexe.
The automatic gates open to a large gravel parking area with ample space for a garage or carport.
As you enter the property, you find a beautiful open plan space, filled with natural light and with stunning sea and country views from all angles.
The luxury kitchen, with Bosch appliances, instant boiling water tap and 5cm granite worksurfaces, overlooks the pool, terrace and the sea beyond, and with underfloor heating to provide the perfect cooking environment. The living space with log burner enjoys the sea view, and the dining area overlooks the rear courtyard. The bright open-plan spaces combine to offer a serene connection with the beauty of the Algarve hillside.
Leading off from this space you will find two double bedrooms with fitted wardrobes, both with beautifully designed en-suites (one with shower and one with bath/shower). Underfloor heating and concealed LED accent lighting completes the luxury feel.
From the other side of the central space are two further double bedrooms, each with fitted wardrobes, accessed from a short corridor, which share another luxury shower-room again with underfloor heating. There is also a purpose-designed utility area with washing machine, tumble dryer and ample storage, all concealed behind bespoke joinery doors.
Outside, the fully renovated terrace affords complete privacy with beautiful sea and countryside views. The 8x4m pool has been beautifully re-tiled and has the benefit of a complete new pump/filtration system. The large terrace offers ample space for sun-loungers, and leads to an outdoor kitchen and a large covered pergola / dining area with stunning sea views.
There are two garden areas, one being a low-maintenance space perfect for children to play, and the other being a shaded retreat ready to create quiet seating areas to escape the mid-day sun when required. LED lighting of the landscaping completes the calming environment of this property.
In perfect condition, the property has been thermally insulated, ensuring a cool environment in summer and a cosy retreat in winter. There is underfloor heating to the kitchen and bathrooms, brand new cool/warm air conditioning in every room, and a log burner in the living room to meet all needs. Along with new solar panels for hot water, and LED lighting throughout, this property offers low running costs and has fast-fibre internet, mains water supply with two meters
This property is a perfect combination of modern comfort, stunning views and privacy in an idyllic Algarve setting.