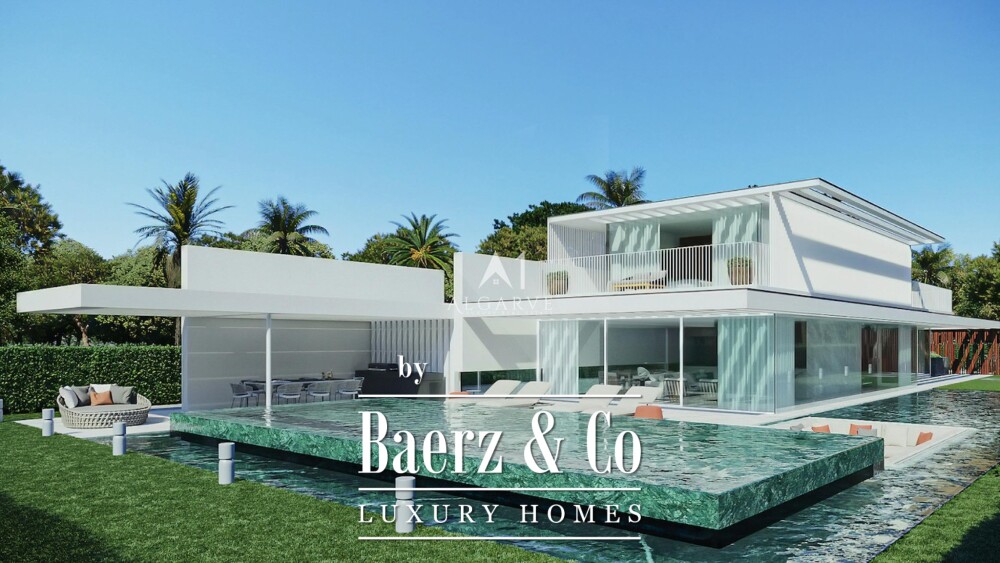

This awesome project is the dream of a long-standing developer in the Algarve. Their commitment to luxury and high quality construction is unequaled. The location excels for exclusivity, and tranquility.
The large interiors are designed to maximize the use of natural light, with generous proportions that allow for full appreciation of the gardens and surrounding landscape. At this stage this 3 floor Villa allows for full customisation, according to your desired way of living.
Through a house automation system, the Shape House provides smart management of your day-to-day household, ensuring maximum comfort and convenience. The architecture of the first and ground floor, gives luminous common spaces and gentle refinement, leading to the garden, where the central sitting area is reflected in a large mirror of water, the heart of this outdoor living space.
The first floor features a spacious master-suite with an opulent bathroom and must have walk-in-wardrobe. The ground floor has a home office which could also be used as a bedroom with a private bathroom. Two further bedroom suites can be found in the basement area both with natural light.
The personal touch is of the essence of this spacious villa, which values style and adaptability.
There are several plans for the continued development of Vilamoura, including the expansion of the marina itself, with about 300 new berths, and the bold Vilamoura World, which aims to continue and strengthen the firsts strategic plan that presided under its foundation. The future of Vilamoura intends to improve the conditions of those who are already residents, and continues to attract new ones to invest in new projects, sustainable solutions and the promotion of a high lifestyle that values the enjoyment of the Algarve landscape.