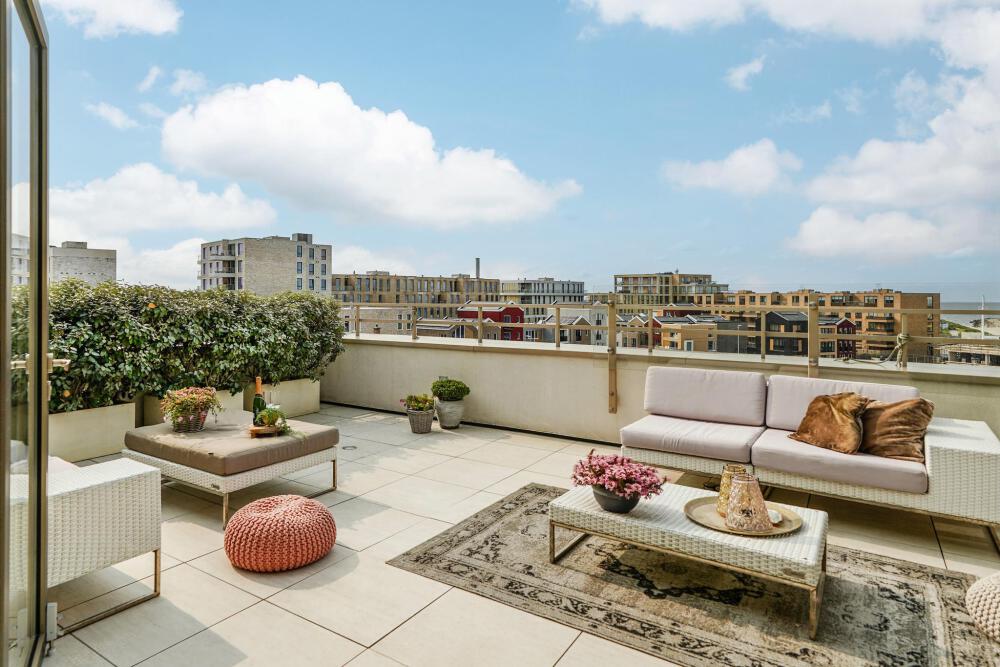

Luxury and comfort, that is what this unique penthouse with fantastic roof terrace and unobstructed view over the Scheveningen harbor area offers. A beautiful place to live!
The apartment is completely detached and has a spacious sunny roof terrace with lots of privacy, an oasis of peace and the perfect place to relax and enjoy the sunset. You reach the penthouse directly via the elevator with your own key, which gives an exclusive and luxurious feeling! The penthouse has energy label A and is fully equipped with underfloor heating; the ultimate comfort. We would like to invite you for a tour, but to get a preview, we advise you to watch the video. Be careful: you will fall in love instantly!
Environment
The location is ideal for the Zuiderstrand, which is only a few minutes' walk away. This also applies to the beautiful dune area (Westduinpark), the bustling harbor with many restaurants and shops for daily amenities. The shops and restaurants on the Frederik Hendriklaan are also only a few minutes away by bike. The penthouse is also conveniently located for public transport and (international) schools.
Layout
With the elevator you reach the fifth floor with your own key, where you directly enter the hall of the penthouse and which emphasizes the exclusivity of the penthouse! Upon entering, the spacious roof terrace immediately catches the eye. You can enjoy a quiet moment here or to receive family and friends. In the summer period, a sunshade provides a wonderful shady spot on the terrace.
The spacious living room has windows on different sides and a gas fireplace for coziness in the cold winter months. There is an oak parquet floor in herringbone pattern (barrier-free) with underfloor heating in almost the entire apartment. The kitchen is in open connection with the living room and is equipped with a luxurious kitchen with a cooking island and various built-in appliances including a steam oven, combi oven, dishwasher, integrated extractor hood, refrigerator, freezer, Quooker and wine climate cabinet. Adjacent to the kitchen is the bright dining room, from which you can also reach the roof terrace. The living area and the sleeping area are connected by an expansive, wide hall with an adjoining separate storage/laundry room (accessible from the dining area), guest toilet and a luxurious bathroom with double sink, bath, walk-in shower and 2nd toilet. The sleeping area consists of a master bedroom with built-in wardrobes and a second bedroom with its own shower corner with rain shower and sink.
There is a separate (bicycle) storage room on the 1st floor of the apartment complex and next to the complex is a closed parking lot with two private parking spaces. One of these parking spaces is right in front of the main entrance, which takes you within a few steps!
Particularities
- Year of construction 2016;
- Located on leasehold land with canon payment of €28.97 per month (canon can be bought off);
- Usable area approximately 140 sqm;
- Spacious sun terrace of approximately 34 sqm with south-west location;
- Active Owners Association with a total contribution of € 260.34 per month including both parking spaces;
- Fully equipped with insulating facilities;
- Heating through underfloor heating;
- Energy label A;
- Direct access to the penthouse from the elevator;
- The only one located on the 5th floor; no neighbors around and completely secluded;
- Almost entirely equipped with a barrier-free oak parquet floor;
- Indoor storage and laundry room available;
- Separate bicycle shed on the 1st floor;
- Includes one parking space with an electricity cable in preparation for installing a charging station;
- The second parking space is not included in the asking price and is a fixed price of € 35,000 k.k.;
- Delivery in consultation.