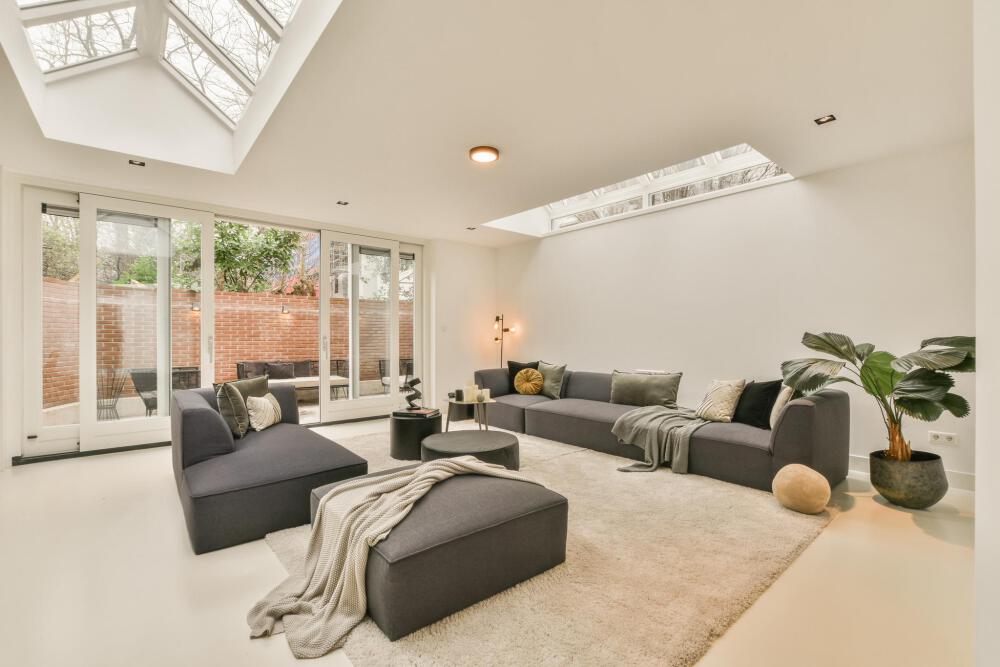

Pieter Aertszstraat 29HS, 1073 SH Amsterdam
We are offering this unique residence (approx. 130m²) on the lower floor with a garden in a quiet spot in the vibrant de Pijp. No costs were spared in the completion renovation. A patio and impressive skylights ensure that there is a great deal of light. This unusual residence has been laid out perfectly.
Location & Accessibility:
The Pieter Aertszstraat may be seen as a quiet street in the middle of everything that the vibrant Amsterdam neighbourhood of de Pijp has to offer. The Van Woustraat, with its wide range of shops, supermarkets, speciality shops and boutiques, is located within walking distance. For your daily shopping the Albert Heijn, the Landmarkt, the Marqt and the Albert Cuyp market are also within a stone’s throw of the residence. There is no lack of places to eat and drink in this part of town, with a range of good restaurants, welcoming open-air cafés and coffee bars adorning the neighbourhood. These include Wijmpje Beukers, Pekelharing or the Glou wine bar.
For exercise and leisure, a short walk will take you to the Sarphatipark, the Amstel or the Museumplein. The residence is extremely easy to reach. You can reach the residence by public transport either using the metro Noord/Zuidlijn or the various tram and bus stops close by. The arterial roads A2 and A10 may be reached within a few minutes by car. Parking is under the parking permit system.
Layout:
Own entrance with double doors. Entrance vestibule. Hallway with separate toilet with a small sink, as well as a cloakroom cupboard. The tasteful wooden doors will take you to the enormous living room. The luxurious kitchen is equipped with all conceivable built-in appliances which include a Bora induction hob, a wine cooler, dishwasher, combination oven, combined fridge/freezer and a Quooker with three functions. There is more than enough storage space and the large island with its bar section finishes the whole kitchen off. There is a separate space which houses the mechanical ventilation unit, the central heating boiler and a closed off laundry cupboard with the connections required for a washing machine and tumble dryer.
Adjoining is the spacious dining room, which runs into the living room. Two skylights give this space a great deal of allure and light. You can reach the garden, which faces directly west and has lovely lighting, through large sliding glass doors. This garden is an oasis of tranquillity in the centre of town. A wooden sliding door provides access to the master bedroom with its en-suite bathroom. The bathroom is fitted with a freestanding bath, double vanity unit, walk-in shower and toilet. The second, decent-sized bedroom has an en-suite bathroom with shower and washbasin. The patio may be accessed from both of the bedrooms through sliding doors.
Luxury and location combined in this unique property!
Pieter Aertszstraat:
Pieter Aertszstraat was named after a Dutch painter. He painted genre scenes and church interiors. Prior to 1919 the street was called the Nieuwe Tolstraat (Source: Stadsatlas Amsterdam).
Details:
- Apartment right of 129,50m2 (NEN2580 measurement report available)
- The perfect combination of luxury and location
- Sunny garden and patio
- Renovated to a high standard
- Foundations renewed
- High-quality materials
- High-efficiency glazing
- Mechanical ventilation
- Central heating boiler 2022
- Energy label B
- Wapex floor coatings
- Luxurious kitchen with island
- Underfloor heating
- Skylights
- Healthy and active owners’ association with 5 members, professionally managed by Velzel VVE diensten
- Monthly service costs €208.92
We have gathered this information with the greatest of possible care. However, we will not accept liability for any incompleteness, inaccuracy or any other matter nor for the consequences of such. All measurements and surfaces stated are indicative. The purchaser has a duty to investigate any matter that may be of importance to him or her. The estate agent is the adviser to the seller with regard to this residence. We advise you to engage an (NVM-registered) expert estate agent who will guide you through the purchasing process. Should you have any specific desires with regard to the residence, we advise you to make these known as soon as possible to your purchasing estate agent and have an independent investigation carried out into such matters. If you do not engage an expert, you will be deemed as considering yourself to be sufficiently expert to be able to oversee all matters that could be important. The NVM terms and conditions are applicable.