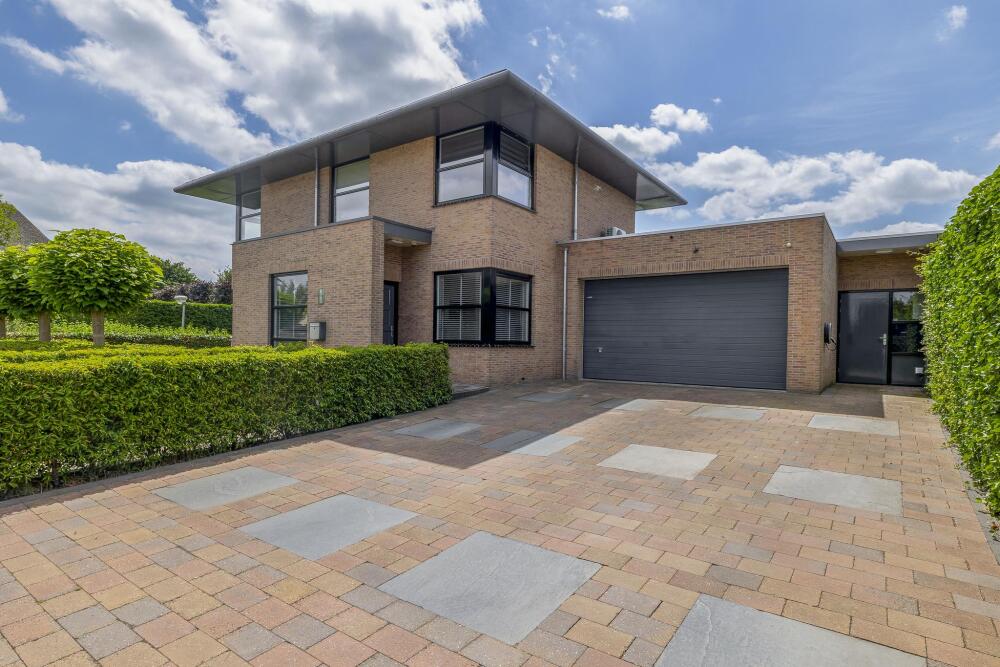

WHAT A HOME!
What immediately stands out about this house is the space, tranquility and freedom of living in this place. A spacious and still fairly new home where all the primary amenities can already be found on the ground floor. And when we step outside, it feels like entering a second living room. The garden is truly an extension of the house, what a gem!
SELLER TO THE WORD: "After 17 years of enjoyment, we say goodbye to our home. How pleasant it was to live in this beautiful, quiet courtyard with a free location at the adjacent park. The garden was also a nice place where in recent years we regularly enjoyed pleasant moments under the new roof at the garden bar. Now that our children have fled, a new phase is beginning for us. We hope that the new residents will enjoy this house and this place as much as we have always done".
spacious living with everything on the ground floor
Welcome to this detached house at Jan Steenstraat 46a in Krimpen aan den IJssel. A house that is perfect for those who want to live generously with the convenience of all important rooms on the first floor. The spacious living room is one of the real eye-catchers of the house. Thanks to the large windows, there is an abundance of light and a view of the greenery of the backyard. The sitting area is cozy, with a modern gas fireplace and double doors to the undercroft terrace. Adjacent you will find a spacious dining room and a luxurious living kitchen: here cooking automatically becomes a relaxing moment of the day.
On the first floor you will also find two comfortable bedrooms, as well as a modern bathroom with walk-in shower, bathtub, sink cabinet and toilet. This layout makes the house ideally suited for those who want everything on one level. The indoor utility room and large garage with electric door and driveway with space for several cars also offer plenty of convenience.
TWO EXTRA BEDROOMS AND A BATHROOM TOP
The second floor houses two more very spacious bedrooms, ideal for guests, (grand)children or a hobby or study. Also located here is a second bathroom, complete with shower, sink and extra toilet. This makes the house not only suitable for ground floor living, but also future-proof for guests or a larger family.
A GARDEN TO LIVE IN
The outdoor space here is truly an extension of living comfort. With a plot of 784 m2, the garden is surprisingly large and offers plenty of privacy thanks to its location in a sheltered courtyard. The sunken terrace is directly adjacent to the living room and is an ideal place for outdoor dining or relaxing. Further into the garden you will find a stylish canopy with seating area, a bar and a separate storage room. Whether you want to lounge, barbecue with friends or read a book in the hammock: it's all possible here. The garden is located on the southwest, so sun lovers are more than welcome here. The various (electric) blinds are no luxury here.
DURATION AND INSTALLATIONS
This house was built in 2002 and is fully insulated.
The house is largely equipped with underfloor heating on the first floor.
You will find a central heating boiler (2015) and a hybrid heat pump (2023) and there are 18 solar panels on the roof (2023).
With energy label A we can speak of a sustainable home!
The house is equipped with a central vacuum system and 2 bedrooms have air conditioning.
Quiet Living IN KRIMPEN AAN DEN IJSSEL IN THE GREEN AND NEAR THE CITY
Jan Steenstraat 46a is located in a quiet, green and child friendly neighborhood in Krimpen aan den IJssel. This location is loved for its combination of privacy and accessibility. Stores, schools, sports facilities and public transport are all a short distance away. At the same time you live here in a quiet residential area with little traffic. Because of its location in a courtyard there is little visibility and plenty of peace and quiet. Nature reserve Krimpenerhout and roads to Rotterdam are easily accessible, so you benefit from both a rural and urban location.
CHARACTERISTICS:
Asking price: € 1,125,000 k.k.
Sheltered location in a quiet courtyard
Garden facing southwest with lowered terrace
Living space: approx. 212 m²
Land area: approx. 784 m²
Year of construction: 2002
Number of floors: 2
Number of rooms: 5
Number of bedrooms: 4 (of which 2 on the first floor)
Energy label: A
Completion: early February 2026
INTERESTED? THEN MAKE AN APPOINTMENT QUICKLY!
Our advice is to always bring your own NVM broker along when buying your new house.
NEN2580 Measuring Instruction
The Measuring Instruction is based on the NEN2580. The Measuring instruction is intended to apply a more uniform way of measuring to give an indication of the usable area. The Measuring Instruction does not completely rule out differences in measurement results, for example due to differences in interpretation, rounding off or limitations in carrying out the measurement.
purchase agreement only valid after signature
A verbal agreement between the private seller and the private buyer is not valid. In other words, there is no sale. There is only a legally valid sale when the private seller and the private buyer have signed the purchase agreement. This follows from Article 7:2 of the Civil Code. A confirmation of the verbal agreement by e-mail or a sent draft of the purchase agreement is not considered a ‘signed purchase agreement’, by the way
"This information has been compiled by us with due care. However, no liability is accepted for any incompleteness, inaccuracy or otherwise, or the consequences thereof. All dimensions and surface areas given are indicative."