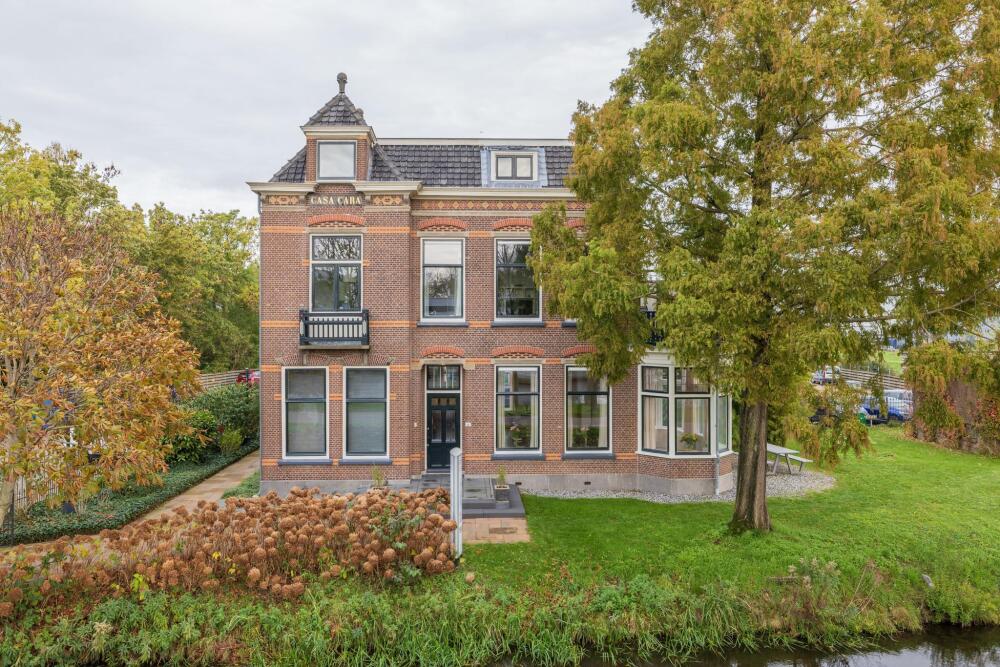

Living (and working?) in a classic villa on the Rhine.
When the de Koning family laid the foundation stone of Casa Cara in 1906, they did so with only one goal: to build a beautiful villa in their dream location. And they more than succeeded!
They had an executive home built on the old embankment of the Rhine that had to match the appearance of the successful entrepreneur: grandeur, high ceilings, large windows, luxurious materials and lots of detailing in the facades and interior plasterwork. But above all it had to be a nice family home. The family lived on the ground floor with an office for father. They slept on the 1st floor and the attic had room for the resident staff. We see very few live-in staff anymore, even among well-to-do families. There is therefore plenty of room for large (joint) families and working from home.
The surrounding garden offers a place to sit either in the sun or in the shade at any time of the day. There is a lovely lawn with trees that you can reach from the conservatory. The entrance to the house is reached through the classic entrance gate and at the rear there is also an entrance gate where you can park the car and enter the house through the door to the utility room. Very easy when you come home with the groceries or a car with many children in dirty sportswear. The storage room is located next to the parking space and offers more than enough space for bicycles, cargo bikes, racing bikes and much more.
Shops and facilities such as sports clubs and good schools are within cycling distance. The Hoofdstraat is an extension of the Achthovenerweg: a nice street with restaurants such as De Hollandsche Tuyn and other catering establishments. And it is less than 15 minutes by bike to get to the center of Leiden: history, culture, shops, restaurants and canals around the corner! The location of this house is particularly attractive on the edge of Leiderdorp, surrounded by greenery and space. Yet you can be on the A4 in just 10 minutes and from there in The Hague in fifteen minutes, or in Amsterdam and Rotterdam in about 25 minutes.
LAYOUT
Ground floor
Entrance. Central hall with staircase, toilet and access to all rooms on the ground floor. Front room, can be used as an office, for example. Living room with conservatory and patio doors to the garden. Salon (former ensuite). Kitchen-diner with access to the cellar and utility room with door to the garden.
1st floor
Central landing with staircase, toilet and access to all rooms. Currently classified as a residential floor with living room, office with air conditioning and kitchen, but can easily be divided into three very spacious bedrooms and bathroom (see floor plans).
2nd floor
Central landing with access to all rooms. Three spacious bedrooms, two of which have air conditioning. Bathroom with bath, shower, toilet, sink, washing machine and sauna.
Garden
Very spacious garden with driveway, detached storage room and parking for several cars.
PARTICULARITIES
- municipal monument
- destination: residential and office
- old age clause applies
- building inspection available