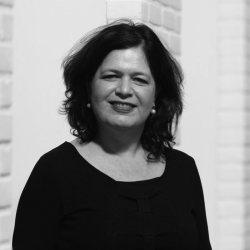


Exclusive “rural” living in the countryside between Nuenen and Gerwen. This farmhouse combines historic charm with modern living comfort. The spacious and bright living areas, including bedrooms and bathroom on the ground floor, and the park-like garden provide a pleasant and peaceful living environment. The spacious plot makes it an ideal environment for keeping horses, for which the necessary facilities have been provided. Discover how classic and contemporary styles combine to create a unique living experience.
GROUND FLOOR
A monumental front door opens onto the spacious, light-filled hall, which provides access to the meter cupboard, staircase to the first floor, living room, toilet, bathroom, office space and multifunctional room. The hall is finished with continuous wood-look tiled flooring with underfloor heating throughout the entire floor, sleek stucco walls and a stucco ceiling.
The luxurious, partially tiled toilet is equipped with a wall-mounted toilet and washbasin, and there is a mechanical extraction system for ventilation.
The living room is spacious and has large windows. This allows plenty of natural light to enter and offers a beautiful view of the garden. The walls and ceiling are finished with sleek stucco and decorative mouldings. Access to the garden is via a garden door and French doors.
A door provides access to the spacious and luxurious kitchen, which is fitted with double wall units in high-gloss white. The kitchen is equipped with various base cabinets, drawers and built-in appliances, including a Boretti stove with 6 burners, a frytop and a double oven, stainless steel extractor hood (2024), dishwasher (2021) and refrigerator (2022). The kitchen consists of two sections. In the rear section, there is a third wall unit with an additional refrigerator (2022) and an induction hob. From this section, there is access to the utility room and the multifunctional room.
The utility room has a practical built-in cupboard. A door provides access to the back garden. There is also underfloor heating and a handy sink here.
The multifunctional room is currently furnished as a second living room, but this space could also be furnished as a bedroom or chill-out room, for example. The room has sleek stucco walls and a stucco ceiling with recessed spotlights. There are several windows, which provide pleasant light, and French doors provide access to the garden.
The bathroom is fully tiled and equipped with a shower and washbasin.
The office is accessible from the hall and is currently furnished as a gym/workspace, but this space could also be furnished as a bedroom or chill-out room. The space has sleek stucco walls and a stucco ceiling with recessed spotlights.
FIRST FLOOR
The staircase leads to the landing, which provides access to four bedrooms, two bathrooms, a toilet, laundry room and storage room. The fully tiled toilet has a wall-mounted toilet and washbasin.
he bedrooms all have the same finish, with carpeted floors, stucco walls and stucco ceilings.
The first bedroom is located at the front of the house and is spacious. This bedroom has an extra Velux skylight.
The second bedroom is located at the rear of the house and also has a “Velux” skylight. Practical cupboards have been installed under the sloping roof, providing extra storage space. A door leads to a south-west facing balcony.
The third bedroom, the master bedroom, is also located at the rear. What makes this room unique is the large window overlooking the wooded garden. The en-suite bathroom is located directly next to this bedroom. This bathroom is fully tiled in a light, modern colour. There is a walk-in shower with hand and rain shower, a double sink with cabinet and a bathtub overlooking the garden. There is also a mechanical extraction system and windows for ventilation, as well as underfloor heating.
The fourth bedroom is located at the front of the house and has no fewer than three windows, two of which are Velux skylights, ensuring there is always plenty of daylight.
The second bathroom is directly accessible from the landing. It is fully tiled in a light colour scheme and has a bathtub, double sink and shower cubicle. There is a mechanical extraction system for ventilation, as well as underfloor heating.
The laundry room has carpeted flooring, stucco walls and a stucco ceiling. There is a Velux skylight and connections for washing appliances.
BASEMENT
The deep, man-sized basement offers practical storage space.
GARDEN
The beautiful garden surrounds the house and has several outbuildings. It is a park-like garden with lots of privacy, a large lawn, meadow, mature planting and several terraces. There is also a stable for keeping four horses as a hobby. There are also paddocks, one of which has a shelter. There are also two lockable barns.
At the front of the house is a driveway with space for several cars and an electric gate with video and intercom that can close off the property.
The garden is a real eye-catcher and offers plenty of possibilities.
SPECIAL FEATURES
- Living area approx. 275 m²
- Volume approx. 992 m³
- Cellar approx. 6 m²
- Stable for 4 horses, approx. 80 m²
- Spacious plot of 7540 m²
- The house was originally built in 1945, but was completely renovated in 2017 and rigorously extended on the other side, including replacement and insulation of the entire roof
- Possibility to create 2 additional bedrooms on the ground floor
- Electric gate at the front with video and intercom
- Tropical hardwood window frames with insulated glazing
- Beautifully situated just outside the village, but with the village within easy reach
