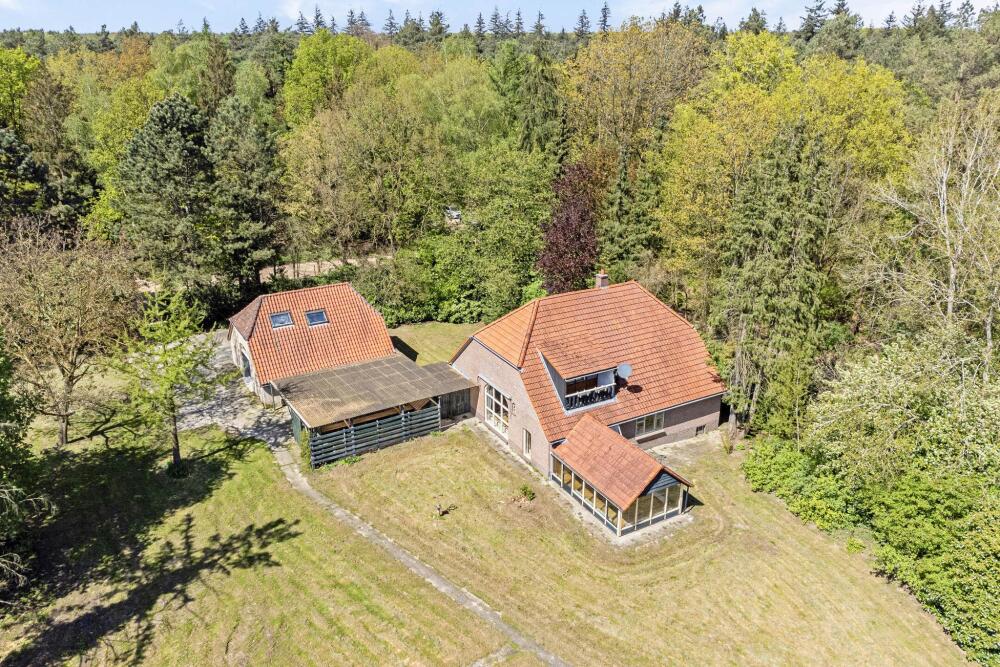

A house in the woods, to suit your taste - Undisturbed enjoyment in the woods of Ruurlo
Ruurlo has a lot going for it, but the woods are the basis of its attraction; vast and varied, with kilometres of paths to cycle or walk, to enjoy the Achterhoek. And there, among the trees and the deer, hedgehogs, hares, pheasants and other forest game, stands this nice ensemble; a residential farmhouse (242 m²) with barn, single-roofed haystack, stables and over 12,000 m² of private land.
Do you understand the art of seeing the potential of something? We see a warm home, a place to unwind. To write that book, to refuel from busy weeks, to explore the neighbourhood on horseback (or MTB). Where you can build a woodpile and wine cellar, create your dream kitchen and enjoy life to the full - preferably together with friends and family.
Do you have a rich imagination and a pair of handy hands? Then this might be the house for you.
Up the paths, down the lanes and roll up your sleeves
It is a dream spot, so idyllically located. If you can dream big, you can achieve something amazing here. In the 1980s, the farmhouse was renovated and extended. In recent years, occupancy has not been constant, which means that although the house is in reasonable condition, it needs some work in terms of modernisation.
Ruurlo
For your amenities, you are close to Ruurlo, where you can find all the shops you need - from the artisanal hot bakery and butcher, to clothing boutiques and the neighbourhood supermarket. There are several sports clubs and a swimming pool.
The former Ruurlo Castle is home to Museum More, with an impressive art collection. Do you like to travel by train? That's perfectly possible, as Ruurlo has its own railway station which makes accessibility even better.
In addition, the bustling Hanseatic city of Zutphen is a 20-minute drive away. Places like Lochem, Vorden, Groenlo, Doetinchem and Bronkhorst are also nearby and well worth a visit. In short, there is a lot to enjoy in the Achterhoek!
Ground floor
Two entrances: one on the right side and one at the front. From the large hall with loft, stairs to the first floor, WC and access to the indoor shed.
The living room is arranged in the former part, a voluminous, bright space with access to the sunny garden room.
At the front are the bathroom, the men's room with its fireplace and wood-burning stove, the second hall, the upstairs room and the kitchen, with access to the cellar.
Floor
Upstairs is a large landing with a boiler room, a storage room and two spacious bedrooms, one with a loggia balcony and a simple bathroom with WC.
Barn
The barn has considerable dimensions: almost 100 m² of usable space. Not only do you have enough space to do odd jobs here, you can also set up a guesthouse: downstairs there is a kitchenette and a toilet, upstairs there is a landing and a (bed) room.
Outdoor space
A nice garden surrounds the house; its location means there is no lack of privacy here. There is a generous carport and a barn with stables and storage space.
There are also 2 ponds
In short
A family home, a retreat, your own forest paradise; this is an exceptional place. Interested? We would be happy to take you for a tour.
General:
Year built: 1922, rebuilt in 1984
Maintenance: Reasonable
Insulation: Roof insulation, double glazing (almost entirely) and partial wall insulation
Heating: CV (2011), wood stove with heat exchanger for CV
Situation: On the edge of the forest
Storage: Stone barn and woodshed
The plot is fully fenced and equipped with an electrically operated gate with AB
Capacity: 960 m³
Living area: 242m²
Other indoor space: 7 m²
Building-related outdoor space: 90 m²
External storage space: 130 m²
Plot size: 12,035 m²
Energy label: Energy class D
Available: In consultation
This house has a technical inspection.