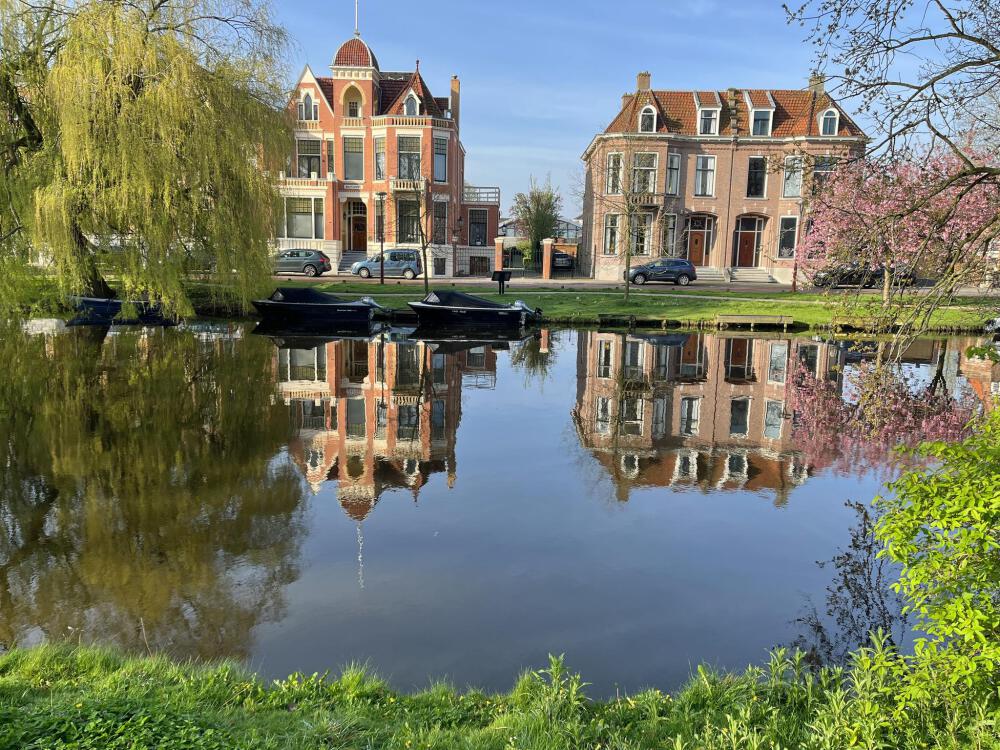

Welcome to this UNIQUE SEMI-DETACHED MANSION located at Nieuwlandersingel 58 in Alkmaar, a masterpiece designed by the renowned architect Evert Kalverboer (1867-1946). This double residence, originally built for the Goes brothers, two cheese merchants, is a true architectural treasure. It stands as a municipal monument amidst other monumental buildings, all designed by Kalverboer. Upon seeing the exterior of this residence, the traditional and stately style is immediately apparent. Decorative masonry under the windows and beneath the rooflines, along with refined dentil moldings at the eaves, speak to an eye for detail. Throughout, accents of natural stone highlight the architectural allure.
Key features of the property:
• Municipal monument from 1915
• Designed by architect Evert Kalverboer (1867-1946)
• Half of a semi-detached mansion with a private driveway for multiple cars
• High-quality finish while preserving original details
• Extremely well-positioned on the outskirts of Alkmaar's historic city center; cross the Singel and you're in the heart of the city
• 12 rooms including 6 bedrooms and 2 bathrooms
• 290 sqm of living space and a total volume of 1,112 cubic meters
• Romantic city garden
• Characterful urban villa with magnificent views of waterways and greenery.
If you're interested in this highly unique property, schedule a non-binding viewing with our real estate agent!
Layout:
Ground floor:
Upon entering the interior, you step into an enchanting world filled with unique examples of artisanal craftsmanship. After the entrance with its stone staircase, the vestibule welcomes you with wainscoting and a floor of white marble. The windows of the folding door frame are all adorned with etched thistle motifs. Water lily leaves are integrated into the vestibule ceiling's design.
The grand wide corridor on the ground floor features large marble slabs on the floor and offers a cloakroom for your attire. The door leading to the kitchen has a window with etched glass, decorated with a butterfly and a beetle, along with other Art Nouveau ornaments.
Six tall panel doors hang within generously profiled frames, and above the doors of both the kitchen and the restroom, stained glass windows allow abundant natural light in through strategically placed exterior windows. The restroom features an authentic wall-mounted fountain. A door under the staircase leads to a dry cellar with a storage room secured by a wooden railing gate. The cellar walls are adorned with blue and white tiles. In the corner of the corridor, between the kitchen and the cellar, a bellboard with eight room number plates is situated.
Through the first left door, you enter the front room and are overwhelmed by its spaciousness. These en-suite rooms are equipped with double sliding doors, one set with etched glass and the other solid. Four built-in cabinets surround the door set. The doors are wood-grained in oak color. The side window in the rear room allows ample natural light, and the white and brown marble mantelpieces immediately capture attention. All spaces feature Art Nouveau plaster ceilings. In both rooms, daisy motifs are found within the stucco work, while the conservatory incorporates elegant oak leaves in its ceiling. Decorative stucco work surrounds the mirrors above the mantelpieces, adorned with daisies, and a female head is placed at the top.
Special details like shutters on the windowsills, which can be raised to reveal wooden shutters, add extra charm to this exceptional residence. An extension of the en-suite rooms, accessible through sliding doors with etched glass once again, is a sunny conservatory with colorful stained glass windows in the upper sections. The conservatory grants access to a tiled terrace from which steps lead down to the garden. Behind the spacious kitchen, a utility room with a rear door is located.
First floor:
A carpeted wide staircase, spacious enough for people to pass each other, and featuring profiled handrails, leads to the first floor. On the landing, an original wall-mounted fountain is present. En-suite rooms are present here as well. Once again, four built-in cabinets are integrated into the door set. Two black mantelpieces and rosettes adorned with oak leaves in the ceiling's stucco add character to these spaces. The bathroom features a stucco ceiling decorated with water lily leaves and possesses beautiful stained glass windows. The front room, currently serving as a study, has a balcony. The other room functions as a bedroom and offers direct access to the spacious roof terrace. At the front, there is another bedroom with a sink and built-in cabinet. Above the doors of this bedroom and the bathroom, tilting windows with etched glass are present. The landing features a built-in cabinet.
Second floor:
Behind a door, a carpeted staircase takes you to the attic floor. From the landing with a built-in cabinet, you enter a large room with three tilting windows, a dormer window, and a sink unit. Behind this room, there is a bathroom with a shower, toilet, and washing machine connection. Additionally, two bedrooms are present, each featuring a dormer window and a sink. The spacious flat roof above the attic offers the opportunity to install solar panels, allowing the house to combine sustainability with its historical charm.
Location:
The location of this house on Nieuwlandersingel is truly unique, situated in one of the most beautiful spots in Alkmaar. The property features a nearly 20-meter long driveway beside the house, secured by an elegant iron gate. The conservatory and garden are oriented southwest. Moreover, you are situated on the outskirts of the vibrant city center, yet you can still enjoy a tranquil environment. Here, you can relish an unobstructed view of greenery and waterways.
BUYING AGENT:
Interested in this property? Enlist the services of your NVM purchasing agent immediately. Your purchasing agent will save you time, money, and worries. Addresses of NVM real estate agents can be found on NVM.nl.