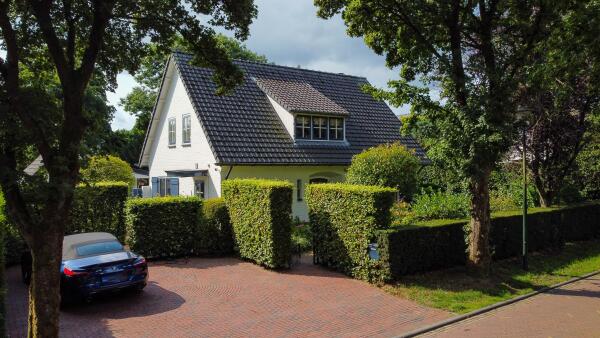La casa familiar Blaricum combina el encanto de mediados de siglo con una cuidada modernización en una tranquila avenida arbolada. Esta villa ofrece 144 m² de superficie habitable, donde el carácter original de los años 50 coexiste con el confort contemporáneo. El terreno ajardinado de 540 m² proporciona privacidad y un jardín orientado al sur, envolviendo la vivienda en naturaleza y luz.
El salón en forma de L, acabado con suelo de parqué y chimenea de gas, se abre mediante puertas francesas a soleadas terrazas en el jardín. La cocina de concepto abierto dispone de electrodomésticos integrados y acceso directo al exterior. Un sótano de altura completa ofrece espacio adicional de almacenamiento y utilidad, facilitando la vida diaria.
En la planta superior, la suite principal destaca por su techo abovedado y balcón, acompañada de dos dormitorios adicionales, un despacho y un baño moderno con suelo radiante, ducha a ras de suelo y cabina de vapor. El antiguo garaje se ha convertido en un estudio independiente de 16 m² con espacio de trabajo climatizado y luz natural, equipado con agua y electricidad.
Entre las características sostenibles se incluyen un sistema de calefacción central de 2025, catorce paneles solares y un aislamiento de alto rendimiento con acristalamiento doble y HR. La vivienda cuenta con aparcamiento privado para dos coches y está a poca distancia a pie del centro histórico de Blaricum, bosques y brezales. El acceso privilegiado a la autopista sitúa Ámsterdam y Utrecht a poca distancia, convirtiendo esta villa de lujo a la venta en Blaricum en un refugio pensado para quienes buscan serenidad y conexión.
Explora Blaricum con Baerz, tu asesor y buscador personal de propiedades de confianza
Navegar el mercado inmobiliario de Blaricum exige discreción y acceso privilegiado. Los asesores descubren oportunidades fuera de mercado y guían las negociaciones con profesionalidad, garantizando la protección de los intereses del cliente. Su conocimiento local y red permiten decisiones informadas, facilitando la diligencia debida y alineando objetivos de estilo de vida con lo que ofrece la zona.
Evite errores comunes
Los compradores internacionales a menudo desperdician tiempo valioso navegando por anuncios duplicados, desactualizados o engañosos, especialmente porque casi el 30% de las propiedades de lujo nunca aparecen en el mercado.
Los agentes del vendedor representan los intereses del vendedor, no los suyos, y simplemente solicitar información sobre una propiedad puede hacer que las agencias lo registren como su “cliente” sin su consentimiento.
Con Baerz Property Finders & Advisors, evita completamente estos problemas.
Actuamos únicamente en su nombre, ofreciendo representación independiente, orientación transparente y acceso a todas las propiedades disponibles, incluidas oportunidades privadas y fuera de mercado que otros nunca ven.
¿Le gustaría saber cómo asegurar su propio Asesor Personal de Propiedades? Contáctenos para descubrir cómo podemos representar sus intereses y abrirle el mercado completo.



