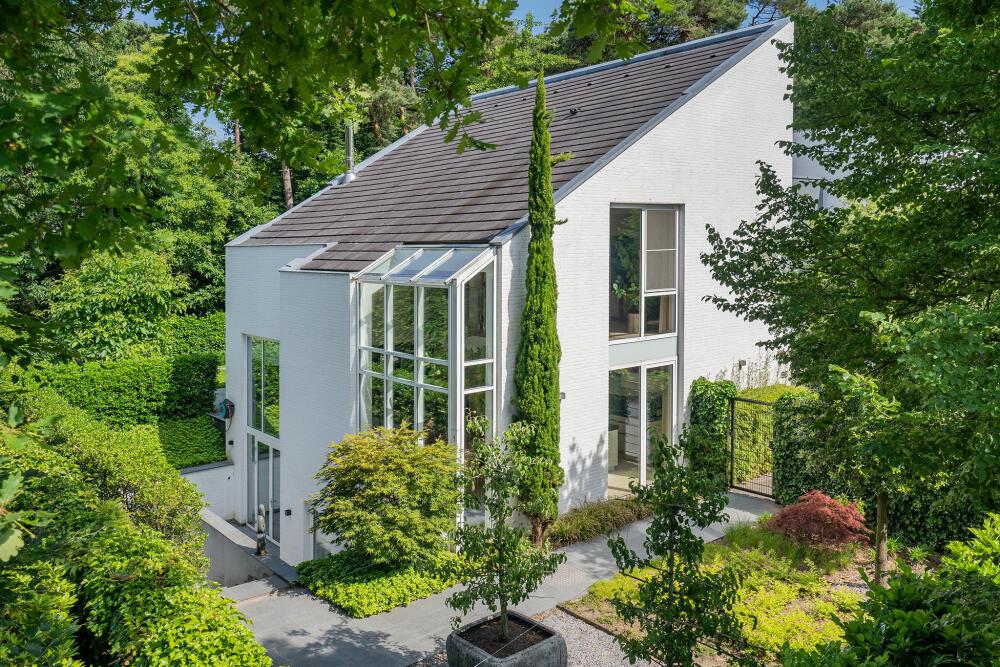

Under modern architecture, detached semi-detached villa situated in a beautiful location in Son en Breugel. The villa is arranged with on the first floor a living room, dining room, kitchen and a pantry, 2 bedrooms, a loft with study and a bathroom on the 1st floor. And on the 2nd floor is the master bedroom, a bathroom and a walk-in-closet located. The villa also has a basement with a studio, TV room and study / hobby room, laundry room, 3rd bathroom and a large storage room. There is a beautifully landscaped backyard and an inner patio, which offer plenty of privacy and are surrounded by greenery.
The villa is situated in a beautiful location in Son en Breugel, between the center of Son and nature reserve de Son Bergen. The villa is situated in a wooded area near the center of Son, within walking distance of various facilities such as sports facilities, schools and stores.
Layout:
First floor:
The impressive entrance with loft and a skylight provides access to the living room, checkroom, toilet and staircase to the 1st floor. A door in the hall also provides access to the backyard. The cozy living room is a wonderful place to relax and unwind by the fireplace. The living room is in open connection with the dining area and the kitchen. The open kitchen is in double wall arrangement and is also equipped with a sink island with an additional appliances corner. The luxury kitchen is fully equipped. Through the kitchen there is access to the practical utility room and from there the front again accessible. The landing on the 1st floor provides access to the bathroom, 2 bedrooms, a loft with study, a toilet and stairs to the 2nd floor. The landing on the 2nd floor provides access to the master bedroom, a 2nd bathroom, a walk-in-closet and a toilet room. The basement is accessible from the living room. The basement has a studio, TV room and study / hobby room, gym, utility room, toilet, a 3rd bathroom and a large storage room. In the technical room is the wtw-installation (2 pcs), the meter cupboard, the vacuum cleaner installation and the heat pump situated. The house has an indoor patio which is located in the basement and a beautifully landscaped backyard with greenery and a back via a side entrance. The living room is finished with a Bottocino stone tiled floor with underfloor heating, painting walls and ceiling. A wood stove provides extra atmosphere and warmth. Large windows all around provide plenty of light and a beautiful view of the greenery in the garden. French doors provide access to the backyard. The modern, luxury kitchen is finished in high gloss white with a chic natural stone worktop. The kitchen is also equipped with all conceivable appliances including a high pressure steam oven, hot air oven (both Imperial brand), refrigerator, dishwasher, 4-burner induction hob with extractor fan and hot plate.
Second floor:
The entire 1st floor is finished with oak plank flooring, spray painted walls and a spray painted ceiling. The spacious bedrooms are divided. The study is lockable with sliding glass doors so that work can be done in peace. The spacious bathroom has a bathtub, double sink and a walk-in shower.
Second Floor:
The 2nd floor features a master bedroom, bathroom, walk-in closet and toilet room. Ideal as for parents private domain.
Basement:
The lowered TV room in the basement has a tiled floor with underfloor heating, stucco walls and a stucco ceiling with recessed spotlights. A lovely place for a movie night or a chill spot for the youngsters.
Outside:
The beautifully landscaped backyard in the style of today, includes several terraces, cozy seating areas, lawn and borders with perennial plants and trees. The garden is also accessible through a side entrance. Overall a wonderful garden where you can enjoy the tranquility, greenery and privacy.
Details:
- Living area approx 337 m²
- Contents approx 1294 m³
- The house has a full basement which has all amenities.
- The house is very energy efficient, completely gas free, has a heat pump, 2 wtw-installations and 12 solar panels.
- Perfection insulation.
- Entire house has underfloor heating.
- First floor and basement predominantly equipped with stone tiled floor.
- Second floor with chute for the daily laundry.
- The house is fully insulated.
- Low maintenance aluminum windows throughout the house.
- All stairs in the house are equipped with staircase lighting.
- There is a bicycle ramp available.
- The house has a central vacuum system throughout the house.
- There is also a KNX home automation system in the house. This is the all lighting and a screen in the living room
automatically controlled via an app.