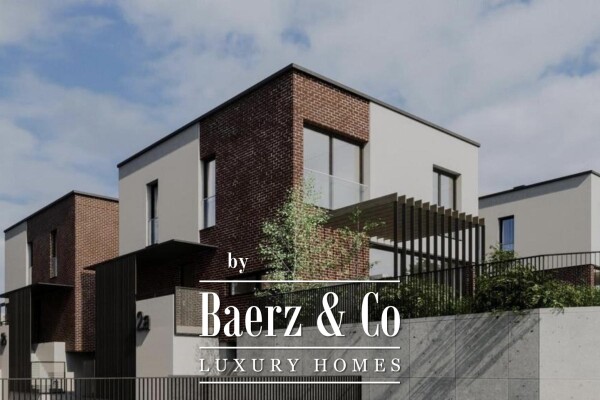La maison de ville Maksimir, une résidence à l’architecture soignée en Croatie, redéfinit la notion d’intimité et de confort dans un cadre paisible, entourée de verdure et proche du rythme social et culturel de la ville. Cette propriété propose 255 m² d’espace savamment agencé sur trois niveaux, chacun pensé pour s’accorder au mode de vie contemporain.
Au niveau inférieur, un vaste garage et un espace de rangement de 76 m² répondent aux exigences d’un quotidien ordonné et sophistiqué. Le rez-de-chaussée s’ouvre harmonieusement du salon accueillant vers la cuisine et l’espace repas, complété d’un cellier et d’une buanderie, pour un ensemble de 74 m². Le premier étage propose trois chambres paisibles et trois salles de bains élégantes, accompagnées d’un couloir et d’un dressing, incarnant une approche épurée et réfléchie des rituels quotidiens.
Les matériaux et systèmes ont été sélectionnés sans compromis. Pompes à chaleur DAIKIN, chauffage et rafraîchissement par le sol et le plafond, climatisation dissimulée, fenêtres en aluminium à triple vitrage assurent un confort climatique et une efficacité énergétique, attestés par un certificat énergétique de classe A. La façade CAPAROL allie esthétisme et fonctionnalité, tandis que le jardin et la terrasse de 255 m² invitent à la détente et aux moments d’intimité.
Cette maison de ville de prestige à vendre à Maksimir propose un environnement où la discrétion du raffinement séduira les amateurs de qualité et ceux recherchant un havre à proximité du cœur urbain.
Explorez Maksimir avec Baerz, votre conseiller et chercheur de biens immobiliers de confiance
Le marché du luxe à Maksimir se caractérise par ses exigences évolutives, la rareté de ses biens et le recours fréquent à des transactions discrètes. Une navigation avisée requiert l’accompagnement d’un spécialiste chevronné, disposant d’un accès au hors-marché, à un réseau local étendu et à de solides compétences en négociation. Un conseil éclairé garantit aux acheteurs et vendeurs la réussite de leurs opérations, tout en optimisant le calendrier et la confidentialité, dans une atmosphère d’exigence et de confiance établie.
Évitez les pièges courants
Les acheteurs internationaux perdent souvent un temps précieux sur des annonces en double, obsolètes ou trompeuses en ligne, d'autant plus que près de 30% des maisons de luxe n'apparaissent jamais sur le marché public. Les agents du vendeur représentent les intérêts du vendeur, pas ceux de l'acheteur. Même demander des informations sur une propriété peut entraîner l'enregistrement par un agent du vendeur comme leur « client » sans votre consentement.
Avec Baerz Property Finders & Advisors, vous évitez entièrement tous ces pièges. Nous travaillons uniquement en votre nom, offrant une représentation indépendante, des conseils clairs et un accès à toutes les propriétés disponibles, y compris les opportunités hors marché que d'autres ne voient jamais.
Intéressé par un conseiller personnel en immobilier ?
Nous vous montrons toutes les maisons disponibles en un seul endroit. N'hésitez pas à nous contacter pour savoir comment nous pouvons répondre à vos besoins et protéger vos intérêts exclusivement.


