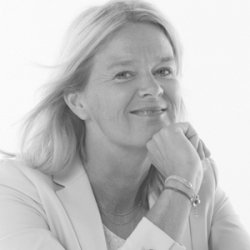This classic-style country house with indoor swimming pool and double garage is situated in a unique location in Bloemendaal, in the small-scale residential area of Springerhof. The location on the edge of the Schapenduinen forest offers a combination of natural surroundings and close proximity to the village of Bloemendaal. The plot is 2,460m² in size with a beautifully landscaped garden featuring multiple terraces, a pond and a gazebo. There is a private water source and a sprinkler system.
The villa, designed by architect Hans van Egmond, was constructed using high-quality materials and features a large living room and spacious kitchen, four bedrooms, two bathrooms, two or three studies/bedrooms, and a large attic floor. The house features a built-in lift to all levels, making it suitable for all stages of life.
Next to the house is a separate (soundproof) studio, suitable for a variety of purposes.
The location is unique: a child-friendly residential area with architect-designed villas (7 in total) in an oasis of tranquillity near the centre of Bloemendaal, with its pleasant shopping street, schools and sports facilities. The villa is located on the edge of De Kennemerduinen National Park, within walking distance of the railway station, nature reserves, beach, sea and dunes.
Construction year: 1991. Living surface area: 440 m². Volume: 2109 m³. Plot size: 2460 m².
Layout:
Ground floor:
Spacious hall with staircase and lift, modern toilet and cloakroom, double doors to bright, spacious living room with round bay window, cosy living room with (gas) fireplace and garden-facing bay window with French doors to the terrace (southwest), from the hall and living room access to the spacious, bright kitchen with multiple built-in appliances, utility room with connections for washing and drying appliances, door to the garden. Next to the hall is a study/workroom with custom-made curved cupboards and a bay window at the front.
The ground floor is fully equipped with marble floors featuring underfloor heating and additional radiators.
Basement: hall with staircase and lift, toilet with washbasin, large heated swimming pool with underwater lighting, changing room with shower. Spacious storage room with shelving units, storage space with external door, double doors to workspace and technical room, double garage.
First floor:
Hallway with staircase and lift, study with round bay window offering beautiful views, spacious bedroom with access to balcony, second large (master) bedroom with sheltered balcony offering beautiful views of the garden, hallway leading to dressing room and en-suite bathroom with bath, shower, double washbasin, urinal and toilet, underfloor heating. Third and fourth bedroom, both with dormer windows and both with access to a bathroom with bath, shower, toilet, urinal, washbasin and underfloor heating.
Attic:
Spacious attic accessible via loft ladder with ample storage space, central heating boiler/water heater.
Particularities:
* Detached villa on 2640 m² of private land located in a quiet and child-friendly neighbourhood
* large indoor swimming pool and lift to all floors
* energy label B
* driveway with large (double) indoor garage
* painted: 2020
* attractive dimensions
* architect: Hans van Egmond
* architect: Hans van Egmond.


