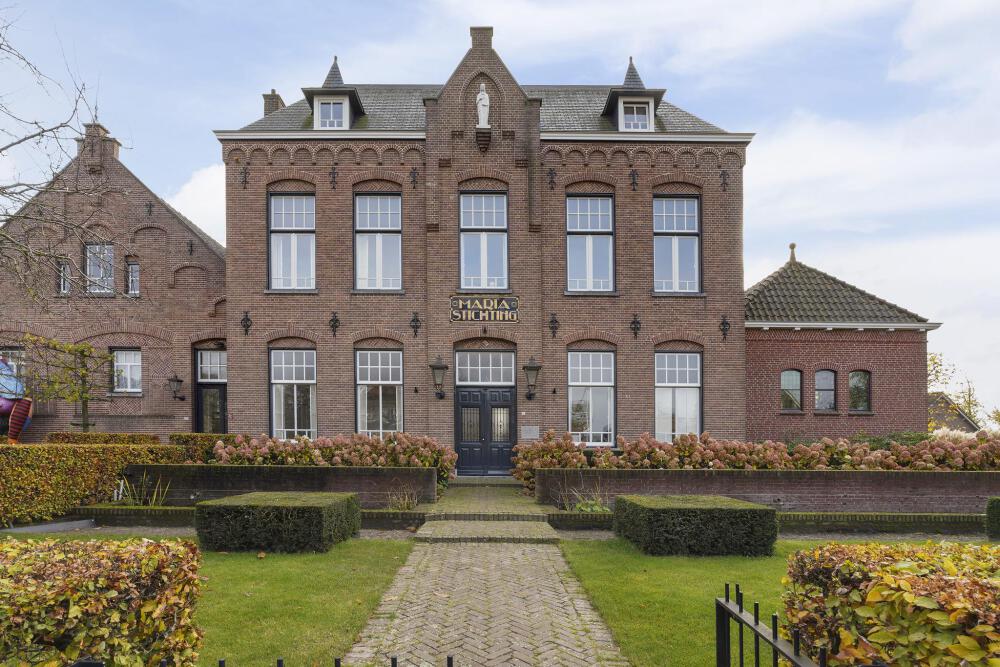

This former monastery was converted in 2011 into a private residential villa. In 1920 the Sisters of the order 'Onder de Bogen' were welcomed in Elshout. After World War II, the damaged house was repaired and the chapel rebuilt. This imposing villa can be divided into three connected buildings. All with their own identity. Please refer to the floor plans for the layout.
The Monastery
The building in the middle is an imposing house (former monastery). On the ground floor you will find many areas such as the living room, kitchen, offices and storage rooms. At both ends of the hall there is a passage to the other buildings. On the left the old school and on the right the chapel. The kitchen is very luxurious and fully equipped. The utility room and the spacious basement are very nice for extra storage space. The living room equipped with a gas fireplace. A wonderfully spacious space with a lot of glass. On the floors there are a total of two fully equipped bathrooms, a laundry room and nine (bed) rooms.
The Chapel On the right side
The former chapel has been converted into a cozy meeting room with an impressive and characteristic wooden bar. This room also has its own toilet group.
School On the left
This is the old school to which an extension has recently been added. This space is a total of 48 meters deep and 9 meters wide and consists of various rooms. There are also several toilets available here and the huge attic can be reached via a fixed staircase in the extension.
A request was submitted for the realization of 6 apartments and 1 house in the former school. Architectenbureau Van Reeven made the sketches associated with this request.
Garden
Very beautiful and well-maintained garden around the house. The outbuilding has a veranda from which there is a beautiful view of the rear of the property. This veranda is equipped with an outdoor kitchen. Behind the outbuilding is a large lawn.
The whole is a unique monumental mansion that is traditionally built and founded on steel. The house is equipped with roof insulation. The house is heated by a wood-fired central heating system that is located in the outbuilding. This wood-burning pellet stove is CO² neutral and energy-saving and takes care of the underfloor heating on the ground floor and the radiators on the first floor. The boiler provides the hot water. There is a modern electricity installation on each floor. There are data and communication connections everywhere in the house. Home automation has been implemented throughout the house.