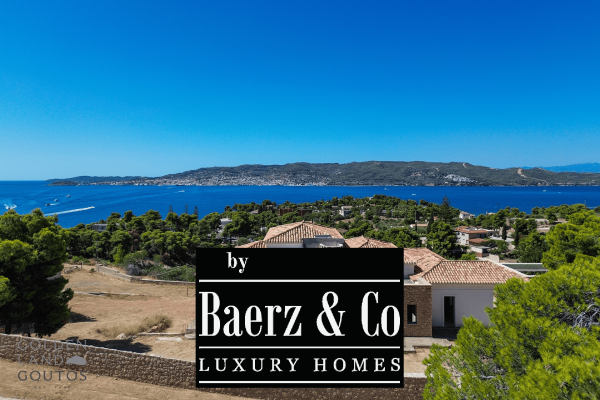Вилла Porto Heli в Коста предлагает исключительное пространство на берегу Саронического залива. Эта вилла, расположенная на видном участке площадью 4 300 м² в Коста — самой престижной прибрежной зоне Порто Хели, открывает беспрепятственные панорамы моря и оживленного острова Спецес. Полустроенное здание общей площадью 947 м² на четырех уровнях предоставляет возможность полного индивидуального оформления и отделки в соответствии с видением и стилем владельца.
Каждый уровень виллы спроектирован с упором на приватность и функциональность: частный лифт, внутренняя лестница, просторные жилые зоны. На первом этаже размещены шесть спален с ванными комнатами, все ориентированы на морской вид, а также игровая комната, кладовые и постирочная. Главный уровень включает эффектный холл, просторную гостиную с камином, столовую с морской панорамой, кухню, зону бара, дополнительное хранилище, еще три спальни с ванными и два гостевых санузла. Верхний этаж полностью посвящен роскошному мастер-сьюту с камином, верандой и гардеробной.
В цоколе находятся гараж, машинное отделение и большая многофункциональная зона, которую можно обустроить под кинозал, спортзал или гостевой блок. Частный тоннель длиной 100 м обеспечивает скрытый въезд с главной дороги. На территории имеются теннисный корт, предусмотрено место для просторного бассейна с видом на море, джакузи, бар у бассейна, разнообразные зоны отдыха, площадка для барбекю и тенистые террасы среди благоустроенного сада.
Вилла Porto Heli в Коста уникальна сочетанием масштабов, панорам и возможностей для индивидуализации. Привилегированное расположение соединяет жителей с мариной, ресторанами и размеренным ритмом Порто Хели, а также с бурной социальной жизнью Спецеса, расположенного всего в нескольких минутах морем. Для международных инвесторов и коллекционеров эта роскошная вилла на продажу в Porto Heli сочетает приватность, архитектурный потенциал и виды на самые престижные воды Греции.
Исследуйте Kosta с Baerz, вашим надежным личным консультантом по недвижимости
Сложность элитного рынка Косты требует надёжного консультанта. Дискретность, знание рынка и обширные связи предоставляют доступ к закрытым объектам. Опытные специалисты помогают проводить сделки на лучших условиях и с максимальной эксклюзивностью. Профессиональный советник приносит значительную ценность на всех этапах покупки или продажи.
Избегайте распространенных ошибок
Международные покупатели часто тратят драгоценное время на дублирующиеся, устаревшие или вводящие в заблуждение онлайн-объявления, особенно учитывая, что почти 30% роскошных домов никогда не появляются на открытом рынке. Агенты продавца представляют интересы продавца, а не покупателя. Даже запрос информации о недвижимости может привести к тому, что агент продавца зарегистрирует вас как своего «клиента» без вашего согласия.
С Baerz Property Finders & Advisors вы полностью избегаете всех этих ошибок. Мы работаем исключительно в ваших интересах, предлагая независимое представительство, четкое руководство и доступ ко всем доступным объектам, включая возможности вне рынка, которые другие никогда не увидят.
Интересует Личный Консультант по Недвижимости?
Мы показываем вам все доступные дома в одном месте. Не стесняйтесь связаться с нами, чтобы узнать, как мы можем удовлетворить ваши потребности и защитить ваши интересы исключительно.


