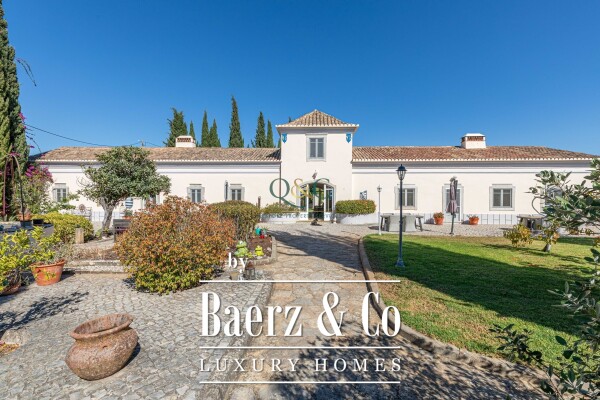Эта загородная усадьба São Brás de Alportel — это квинта XIX века, расположенная среди холмистой природы Алгарве, всего в нескольких минутах от исторического центра São Brás de Alportel. Усадьба выделяется своим происхождением: она была основана в 1877 году и сохранялась с уважением к наследию, получая при этом современное обновление.
На частном участке площадью 3 603 м² расположены 827 м² жилого пространства, поделенного на два крыла. На территории имеются девять спален и девять ванных комнат, что обеспечивает приватность и гибкость планировки, а каждая комната отражает уникальный характер усадебного дома. Высокие потолки, натуральный камень и кованые элементы подчеркивают подлинное мастерство архитектуры, а такие современные удобства, как кондиционеры, центральное водоснабжение и Wi-Fi, делают проживание комфортным. К основному зданию примыкает гостевой коттедж с отдельной террасой, выходящей на ухоженный сад с плодовыми деревьями.
Сады взрослые и тщательно ухожены; здесь расположен просторный бассейн 11 на 5 метров, бар с лаундж-зоной и несколько открытых площадок для отдыха или приема гостей. Завораживающие виды на сельскую местность, а также близость к Серра-ду-Калдейрао и береговой линии Алгарве определяют атмосферу. Расположение усадьбы обеспечивает удобный доступ к инфраструктуре и международному аэропорту Фару, сочетая приватность с практичностью. Это редкая возможность приобрести полностью лицензированную и универсальную недвижимость на юге Португалии — как для личного проживания, так и для бутикового гостиничного бизнеса.
Исследуйте São Brás De Alportel с Baerz, вашим надежным личным консультантом по недвижимости
Ориентироваться на изысканном локальном рынке Сан-Браш-де-Алпортел способны специалисты с местным опытом и международным подходом. Личные консультанты открывают доступ к эксклюзивной недвижимости вне открытых предложений и делятся глубокими знаниями о локальных микро-рынках, помогая найти настоящий потенциал. Их навыки ведения переговоров, поиска редких объектов и сопровождение международных сделок гарантируют исключительный, конфиденциальный и прозрачный сервис для продавцов и покупателей.
Избегайте распространенных ошибок
Международные покупатели часто тратят драгоценное время на дублирующиеся, устаревшие или вводящие в заблуждение онлайн-объявления, особенно учитывая, что почти 30% роскошных домов никогда не появляются на открытом рынке. Агенты продавца представляют интересы продавца, а не покупателя. Даже запрос информации о недвижимости может привести к тому, что агент продавца зарегистрирует вас как своего «клиента» без вашего согласия.
С Baerz Property Finders & Advisors вы полностью избегаете всех этих ошибок. Мы работаем исключительно в ваших интересах, предлагая независимое представительство, четкое руководство и доступ ко всем доступным объектам, включая возможности вне рынка, которые другие никогда не увидят.
Интересует Личный Консультант по Недвижимости?
Мы показываем вам все доступные дома в одном месте. Не стесняйтесь связаться с нами, чтобы узнать, как мы можем удовлетворить ваши потребности и защитить ваши интересы исключительно.


