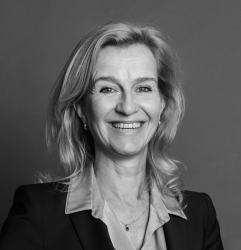Diese Doppelhaushälfte in Bergen (NH) bietet 177 m² Wohnfläche in einer der begehrtesten Lagen der Stadt. Besonders hervorzuheben ist der direkte Zugang zu einem exklusiven, nur Anwohnern vorbehaltenen Park, in dem ruhige Teiche und gepflegte Grünanlagen die Privatsphäre über das eingezäunte Grundstück von 350 m² hinaus erweitern.
Vom großzügigen Eingangsbereich aus fließt das Erdgeschoss harmonisch zwischen einem lichtdurchfluteten, gartenorientierten Wohnbereich, einem separaten Essbereich und einer voll ausgestatteten Küche mit reichlich Stauraum und hochwertigen Einbaugeräten. Die Schiebetüren, die den Wohnraum umrahmen, ermöglichen einen nahtlosen Übergang zur sonnigen Terrasse und dem abgeschiedenen Garten—eine echte Oase, gesäumt von Wasser und Natur, ergänzt durch ein Bewässerungssystem und integrierte Beleuchtung.
Das Erdgeschoss bietet Flexibilität durch ein Schlafzimmer (oder Büro) mit Gartenblick, angrenzend an ein Badezimmer mit Badewanne, Dusche, Doppelwaschbecken und WC. Im Obergeschoss befinden sich drei weitere Schlafzimmer, darunter eine großzügige Master-Suite, sowie ein zweites Bad mit Dusche, WC und Waschmaschinenanschluss. Praktisch ergänzt wird das Ensemble durch eine Garage im Haus, einen privaten Stellplatz, mechanische Belüftung und Warmluftheizung. Energieklasse A und vollständig isoliert, liegt die Immobilie diskret in Bergen—für all jene, die zurückhaltende Qualität und ein Leben in Parknähe schätzen.
Entdecken Sie Bergen (Nordholland) mit Baerz, Ihrem vertrauenswürdigen persönlichen Immobilienfinder & Berater
Der Immobilienmarkt in Bergen ist geprägt von Diskretion, lokalen Besonderheiten und exklusiven Off-Market-Angeboten. Persönliche Berater ermöglichen Zugang zu selten öffentlich ausgeschriebenen Immobilien, führen versiert durch Verhandlungen und kennen sich mit denkmalrechtlichen Aspekten bestens aus. Ihr Netzwerk eröffnet zudem Zugang zu Architekten, Juristen und bewährten Dienstleistern, sodass jeder Schritt des Erwerbs und Besitzes präzise und vertraulich begleitet wird.
Vermeiden Sie häufige Fallstricke
Internationale Käufer verschwenden oft wertvolle Zeit mit doppelten, veralteten oder irreführenden Online-Angeboten, insbesondere da fast 30% der Luxusimmobilien nie auf dem öffentlichen Markt erscheinen. Verkäufermakler vertreten die Interessen des Verkäufers, nicht die des Käufers. Selbst die Anfrage nach Informationen zu einer Immobilie kann dazu führen, dass ein Verkäufermakler Sie ohne Ihre Zustimmung als seinen „Kunden“ registriert.
Mit Baerz Property Finders & Advisors vermeiden Sie all diese Fallstricke vollständig. Wir arbeiten ausschließlich in Ihrem Auftrag, bieten unabhängige Vertretung, klare Beratung und Zugang zu allen verfügbaren Immobilien, einschließlich Off-Market-Möglichkeiten, die andere nie zu sehen bekommen.
Interessiert an einem Personal Property Advisor?
Wir zeigen Ihnen alle verfügbaren Häuser an einem Ort. Kontaktieren Sie uns gerne, um zu erfahren, wie wir Ihre Bedürfnisse erfüllen und Ihre Interessen exklusiv schützen können.


