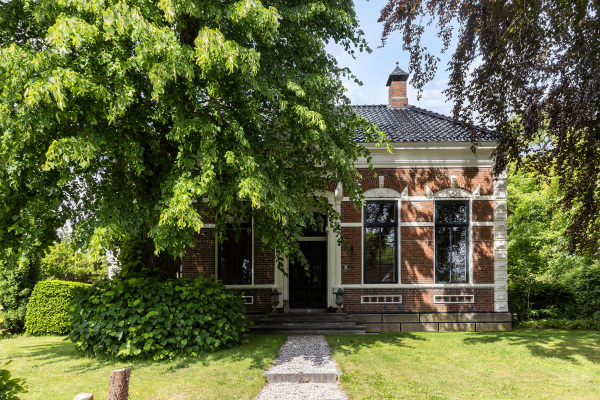Das Bauernhaus Finsterwolde vereint auf seltene Weise Geschichte und ländliche Ruhe am Rand der Oldambt-Region. Diese historische Residenz, deren Ursprünge auf das Jahr 1850 zurückgehen und die 1892 neu interpretiert wurde, liegt an einer ruhigen Landstraße, umgeben von Feldern und jahrhundertealten Bäumen. Mit rund 333 m² exklusiver Wohnfläche umfasst das Anwesen ein Haupthaus, eine integrierte Gästewohnung und eine monumentale Scheune mit einer beeindruckenden Firsthöhe von 12 Metern, eingebettet in 5.895 m² gestaltete Gartenanlagen. Unverbaute Ausblicke und ein gepflegter Obstgarten verleihen dem Anwesen eine zeitlose Atmosphäre, die perfekt mit der umliegenden Landschaft harmoniert.
Die vordere Fassade mit Natursteintreppe und dekorativem Mauerwerk spiegelt die klassische Architektur von Groningen wider. Im Inneren prägen restaurierte Originaldetails – Marmorböden, hohe Sprossenfenster, aufwendige Tischlerarbeiten – eine Abfolge eindrucksvoller Empfangsräume und ruhiger Privaträume. Die Küche ist mit Natursteinboden und einem historischen AGA-Herd ausgestattet; großzügige Bäder verbinden Stein und Holz unter Dachfenstern. Im Obergeschoss befinden sich ruhige Schlafzimmer, ein Arbeitszimmer und ein stilvolles Bad, das von Velux-Dachfenstern erhellt und durch eine Hybrid-Wärmepumpe beheizt wird.
Neben dem Haupthaus bietet das separate Apartment Privatsphäre und Flexibilität – ideal für Gäste oder als eigenständiges Wohnen. Die Scheune beeindruckt mit großer, offener Fläche und originalen Holzbalken – vielfältige Möglichkeiten für Arbeiten oder Freizeitaktivitäten entstehen. Ein Wintergarten, ein Regenwasserteich und ein Obstgarten unterstreichen das großzügige, naturnahe Lebensgefühl. Der Außenbereich zentriert sich um eine historische Heustadel-Veranda und tief angelegte, abgeschiedene Gärten. Die Energieeffizienz wird durch Doppelverglasung, eine Hybrid-Wärmepumpe, neue Isolierung und 38 Solarpanels optimiert.
Das Bauernhaus Finsterwolde liegt ruhig – nahe dem Naturgebiet De Tjamme, Blauwestad und dem Oldambtmeer; Winschoten ist in zehn Minuten mit dem Auto erreichbar, Groningen in einer halben Stunde. Hier verbinden sich architektonisches Erbe und Landleben in einer Lage, die Wert auf Authentizität, Diskretion und nachhaltigen Komfort legt.
Entdecken Sie Finsterwolde mit Baerz, Ihrem vertrauenswürdigen persönlichen Immobilienfinder & Berater
Lokale Experten ermöglichen eine versierte Navigation im anspruchsvollen Immobilienmarkt von Finsterwolde. Durch private Vermarktung vieler Luxusobjekte zählt der Zugang zu etablierten Netzwerken. Fachkundige Berater bringen Verhandlungsgeschick und fundierte Marktkenntnis ein und unterstützen strategisch bei Investitions- und Nachfolgeplanung.
Vermeiden Sie häufige Fallstricke
Internationale Käufer verschwenden oft wertvolle Zeit mit doppelten, veralteten oder irreführenden Online-Angeboten, insbesondere da fast 30% der Luxusimmobilien nie auf dem öffentlichen Markt erscheinen. Verkäufermakler vertreten die Interessen des Verkäufers, nicht die des Käufers. Selbst die Anfrage nach Informationen zu einer Immobilie kann dazu führen, dass ein Verkäufermakler Sie ohne Ihre Zustimmung als seinen „Kunden“ registriert.
Mit Baerz Property Finders & Advisors vermeiden Sie all diese Fallstricke vollständig. Wir arbeiten ausschließlich in Ihrem Auftrag, bieten unabhängige Vertretung, klare Beratung und Zugang zu allen verfügbaren Immobilien, einschließlich Off-Market-Möglichkeiten, die andere nie zu sehen bekommen.
Interessiert an einem Personal Property Advisor?
Wir zeigen Ihnen alle verfügbaren Häuser an einem Ort. Kontaktieren Sie uns gerne, um zu erfahren, wie wir Ihre Bedürfnisse erfüllen und Ihre Interessen exklusiv schützen können.



