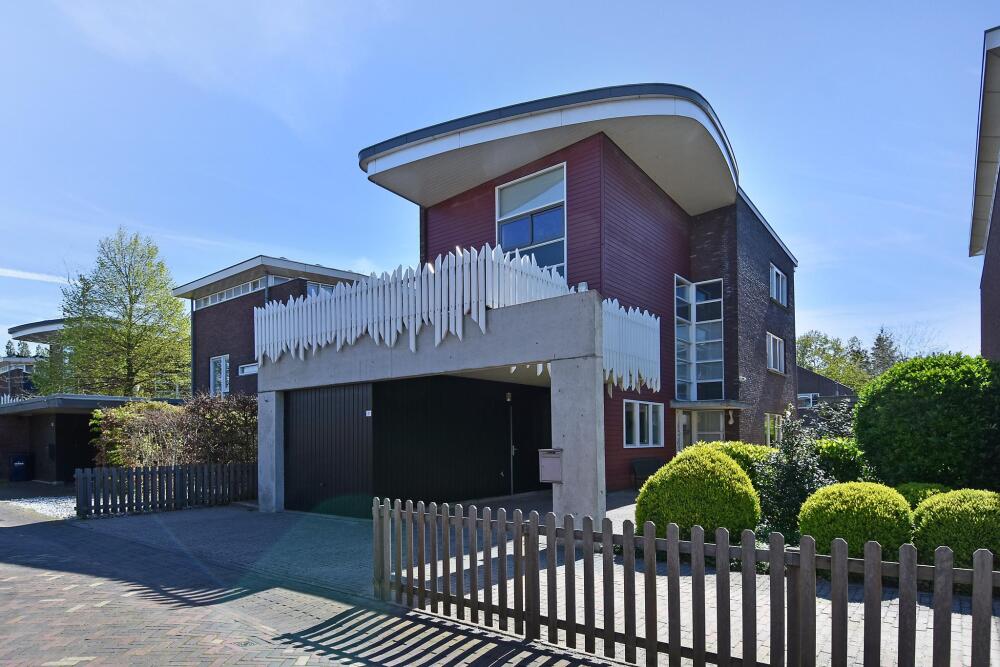

Living in a spacious family home !
Hidden in the green on the edge of the Delftse Hout is located this well maintained detached villa with front, side and back garden.
The detached house has 5 bedrooms, 2 bathrooms, a spacious kitchen, garage, roof terrace and a beautiful, neatly maintained garden on the south. There is a garage, as well as a carport and on-site parking.
The neighborhood where this house is located is child friendly and close to public transport facilities, sports facilities, the deer park, schools, shopping center Ypenburg and Nootdorp Parade, various highways (A4, A12 and A13) and nature reserves (Delftse Hout, Bieslandse Bos and Dobbeplas) in the immediate vicinity.
The beautiful center of Delft can be reached by bike within 10 minutes.
The layout is as follows:
First floor:
Hall with a beautiful, high, but above all very light staircase, a modern toilet room, practical shoe closet.
Spacious living room with door to both the side and back garden which is located on the water. In the garden is an additional wooden garden house. Spacious kitchen with plenty of room for a dining table. The kitchen is spacious, luxurious and placed in a corner. Of course, the kitchen is equipped with appliances. From the kitchen you have access to the comfortable, fine garage / utility room.
Second floor:
Spacious lounge used as an office with its own staircase entrance, but a large bedroom could easily be made here. Access to the roof terrace at the front. Spacious master bedroom at the rear with subsequent access to the walk in closet. Bathroom with underfloor heating with a shower, bathroom cabinet, toilet and bidet.
Third floor:
Spacious landing, separate toilet room and separate room for washer and dryer. Two spacious bedrooms at the rear. Second bathroom with underfloor heating with shower, bathroom cabinet with double sink, bidet and a large whirlpool bathtub. The third bedroom is located at the front.
Dimensions:
First floor:
Living room (6.71x7.50m, over 50 m2)
Kitchen (3.50x5.37m, almost 20 m2)
Garage / utility room (5.50x2.95 + 2.91x1.12m, total 21 m2)
Second floor:
Bedroom/lounge (3.56x5.36m, 20 m2)
Bedroom (6.69x4.82m, almost 35 m2)
Walk in closet (2.82x2.62m, over 7 m2)
Bathroom (2.74x2.11m, 6 m2)
Balcony (5.56x5.36m, over 30 m2)
Third floor:
Bedroom (5.37x3.59m, 20 m2)
Bedroom (3.79x3.53m, almost 15 m2)
Bedroom (4.45x3.10m, almost 15 m2)
Bathroom (4.21x2.24m, 10 m2)
Details/Special Features:
- Living area approximately 235 m²;
- Contents approximately 916 m³;
- Plot area 426 m² (private land);
- Fully double glazed;
- Energy label A is finalized before the installation of solar panels in 2022;
- Solar panels;
- Alarm system;
- Design exterior lighting;
- District heating.