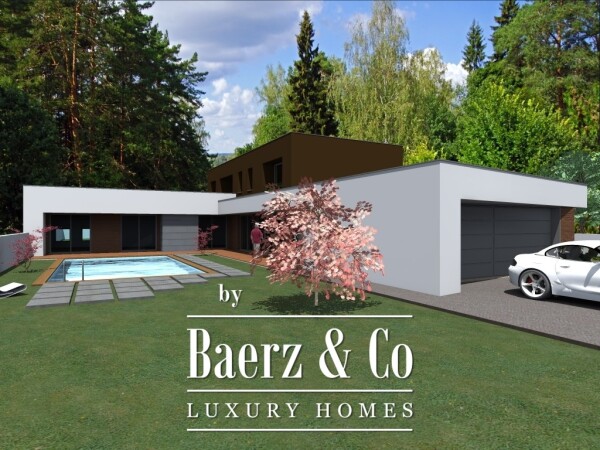Building plot Arcozelo Aguda is offered with an approved architectural project for a three bedroom single-family villa. The site spans 1,308 m² and is designed to accommodate a residence with a 443 m² living area, set in an L-shaped plan across two floors. On the ground level, an entrance hall and kitchen mediate the transition between the south-facing social spaces and the private west and upper floor areas. The upper level is dedicated to the master suite, which opens onto a large terrace, offering distinct privacy and space.
The property's exterior underscores a thoughtful interplay between house access on the east, green and cultivation areas to the north, and a leisure zone extending across the south and west. This arrangement responds to the flat terrain and the surrounding Aguda context, harmonising the built form with its environment.
In proximity to the Atlantic, the plot stands just ten minutes from the beach, with restaurants, beach bars, terraces, wooden walkways, pharmacies, schools, a gourmet supermarket, hairdresser, train station, and golf course all nearby. For those seeking a future luxury villa for sale in Arcozelo Aguda, this site offers architectural clarity paired with the ease of coastal living.
Explore Aguda Arcozelo with Baerz, Your Trusted Personal Property Finder & Advisor
Navigating the nuances of Aguda Arcozelo’s prime property market requires local insight, technical expertise, and access to discreet, off-market opportunities. Skilled advisors tailor their approach to each client’s objectives, supporting not only valuations and negotiations but also architectural review and lifestyle alignment. Through established relationships and deep networks, an adept consultant can secure the most desirable addresses and structure favorable terms for both buyers and investors.
Avoid common pitfalls
International buyers often waste valuable time on duplicate, outdated or misleading online listings, especially since nearly 30% of luxury homes never appear on the public market. Seller’s agents represent the seller’s interests, not the buyer’s. Even requesting information about a property can result in a seller’s agent registering you as their “client” without your consent.
With Baerz Property Finders & Advisors, you avoid all these pitfalls entirely. We work solely on your behalf, offering independent representation, clear guidance and access to all available properties, including off-market opportunities that others never get to see.
Interested in a Personal Property Advisor?
We show you all available homes in one place. Feel free to contact us to learn how we can meet your needs and protect your interests exclusively.


