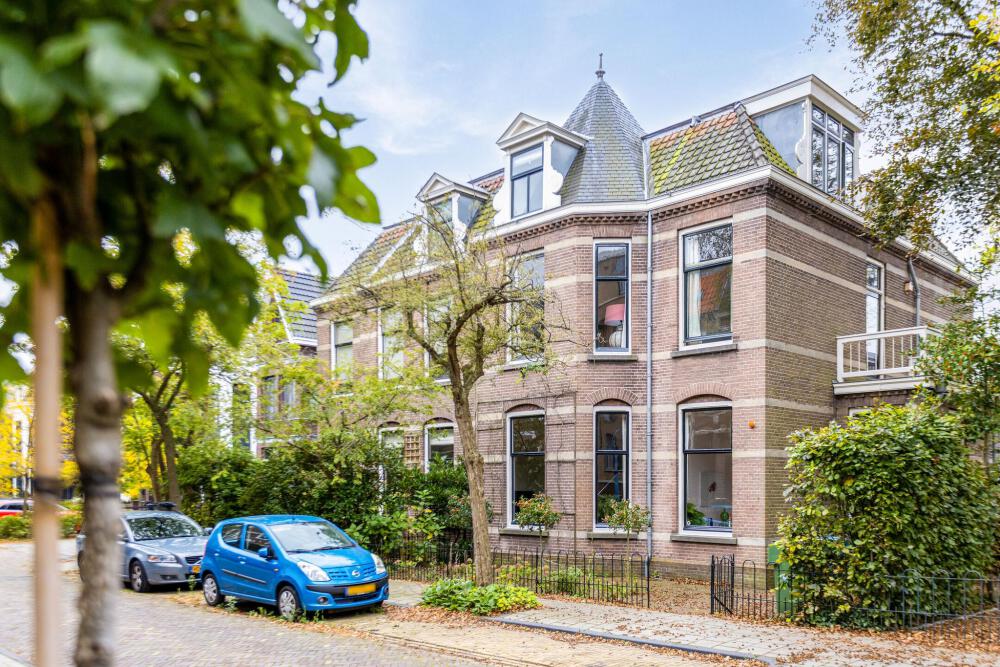

Beautiful semi-detached villa in the heart of Alkmaar!
Step inside the timeless elegance of Emmastraat 4 in Alkmaar, where history and modern comfort come together seamlessly. This extraordinary, well-maintained, monumental semi-detached house is located in the popular Emmakwartier district, just a stone's throw from the bustling centre of Alkmaar. Built in the graceful Neo-Renaissance style, this mighty mansion embraces the charm of the past while being equipped with contemporary conveniences. The beautiful original details, such as ornate panels, refined mouldings, plastered high ceilings with flat piping, elegant panel doors and artisanal brickwork, tell a story of timeless class. The modern Bulthaup kitchen reflects a sleek, contemporary look and offers all the necessary facilities for preparing culinary masterpieces. A perfect harmony of old and new. The home is superbly maintained and boasts numerous modern amenities, including 12 solar panels. The fine rear garden, facing south-west, is an oasis of peace and beauty. Here you can enjoy sunny days and warm evenings in beautifully landscaped surroundings. A perfect place for relaxation and entertainment. The location of Emmastraat 4 is downright ideal. Within walking distance you will find Alkmaar's city centre, full of cosy shops and terraces. For nature lovers, De Alkmaarder Hout is just around the corner. In addition, the proximity of roads and daily amenities offers ultimate convenience.
This is your chance to live in a unique, well-maintained town house, with modern luxury and historical grandeur. Waste no time and discover the timeless beauty of Emmastraat 4 in Alkmaar today. This is the place where you will feel at home, where the past and the future come together in perfect harmony.
DEscriptION
Ground floor
Entrance with beautiful front door with cushion panels and a canopy. Hall with marble floor, plastered walls and a stained-glass side window on the side wall.
Stylish hall with authentic marble floor, meter cupboard, toilet room with wall-mounted toilet and hand basin, an ornately shaped staircase to the first floor and a cellar under the stairs. The spacious 62m2 living room is divided between the room-en-suite and the conservatory. The front room has a beautiful oak herringbone floor, an attractive fireplace and 2 fixed cupboards. The back room also has the beautiful oak herringbone floor, has a closet and an open connection to the conservatory. The conservatory has French doors, is double-glazed and offers unobstructed views to the beautifully landscaped back garden. The extended spacious kitchen was realised in 2012 and features French doors to the back garden, windows on the side and rear façade, high ceilings and therefore has a lovely light feel. The kitchen is equipped with various built-in appliances (Atag), such as a 5-burner hob, oven, microwave, plate warmer, dishwasher, Qooker, American stainless steel fridge with ice cubes and connected to the water supply (so can be refilled automatically). There are many drawers for plenty of storage space, the cupboard doors are in a taupe shade, stainless steel sleek countertop and anthracite floor tiles with underfloor heating. The kitchen is large enough for a 6 or 8-seater dining table.
1st floor
Landing with door to a balcony on the side wall of the house. The brightly finished master bedroom (approx. 27m2) has French doors to the roof terrace and an en suite bathroom. The bedroom is equipped with a very spacious Interlübke wardrobe that is offered for acquisition. From the roof terrace you have a nice view of the garden. The bathroom has a walk-in shower, separate bathtub, wall-mounted toilet, double washbasin and is tiled with white tiles and has white sanitary ware. A large window with frosted glass provides a sea of light. 2 bedrooms (approximately 21 + 8m2) at the front of which the largest bedroom has a built-in wardrobe.
2nd floor
Landing with washing machine and dryer connections and. 3 spacious bedrooms all fitted with a dormer window. The 2nd second brightly finished bathroom is equipped with walk-in shower with thermostatic tap, two washbasins, wall toilet, towel radiator and a skylight that can be opened for natural ventilation. From the bathroom, the boiler room cum storage room can be accessed. The storage attic offers ample storage space.
Backyard:
The lovely garden has a nice large terrace and has a staircase with two steps to the lawn and green borders. At the back of the garden there is a chestnut tree and a wooden detached shed with adjacent canopy for bicycles. Next to the house is the back entrance.
DETAILS
- 12 solar panels
- 17 groups and 4 earth leakage switches
- New dormers on the rear and side facade around 2000
- Lovely original details such as panelling, mouldings, plastered high ceilings with flat piping, paneled doors, brickwork, beautiful roof
tiles and also a beautiful iron arch gate at the front.