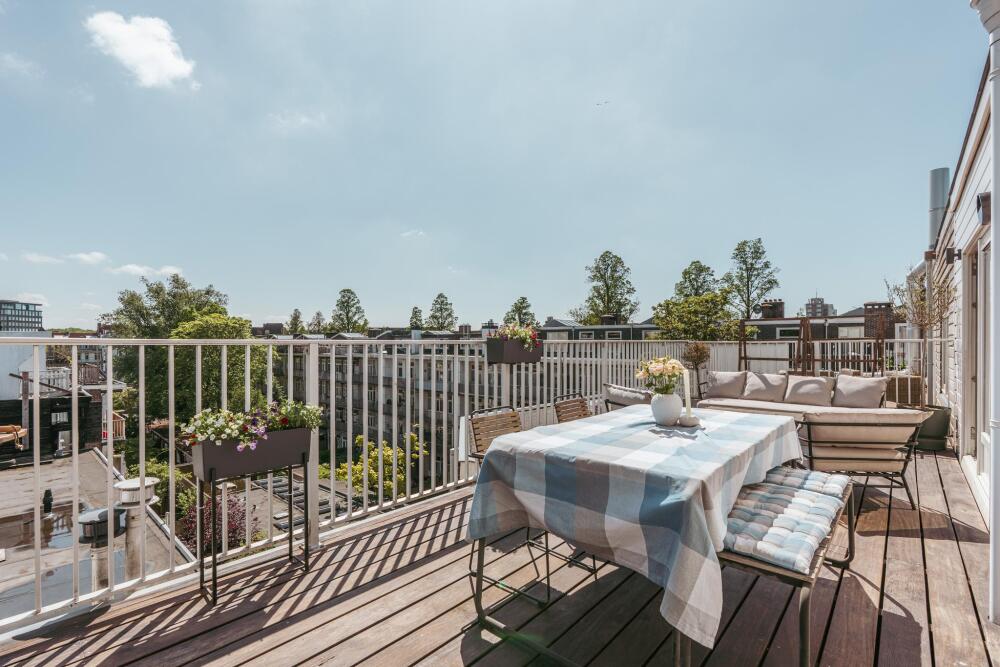

Hoofddorpplein 5-3, 1059 CV Amsterdam
Bright and playfully laid-out two-story apartment (approx. 127 m²) with spacious rooftop terrace on vibrant Hoofddorpplein! This charming upper-level maisonette features a generous open-plan living room, a modern kitchen with island, three well-proportioned bedrooms, and a sunny balcony! Best of all: the apartment is situated on freehold land, meaning no ground lease.
Location & Accessibility
The Hoofddorpplein neighborhood offers the best of both worlds — a vibrant yet village-like atmosphere right in the heart of Amsterdam. The area is home to numerous popular cafés and restaurants such as Café Maurits, Nana Coffee and Bonnie— ideal for a good coffee, lunch, or drinks. For your daily groceries, you’ll find Albert Heijn and Ekoplaze foodmarqt within a 3-minute walk. Specialty shops, including liquor store Ton Overmars, are also nearby. Within short walking distance are both Vondelpark and Rembrandtpark, perfect for a stroll, sports, or relaxing in nature.
Beloved by residents of all ages, the area is known for its pleasant living environment and excellent local amenities. Accessibility is superb: by bike, tram, or bus, you’re quickly in the city center, at the Zuidas, or at Lelylaan Station. The A10 ring road offers a quick route in and out of the city. Parking is available with a resident’s permit (Zone South 2.3), with relatively short wait times currently.
Layout
Well-maintained communal staircase; entrance on the second floor.
Third Floor
Upon entering the apartment, you arrive in the spacious living area located on the third floor. At the front, the living room features four large windows — a rare find in Amsterdam! There is ample space for a comfortable lounge and a home office. At the rear is the modern open-plan kitchen with island, fitted with a 4-burner induction cooktop of Bora and high-end Miele built-in appliances: a dishwasher, oven and combination oven, fridge-freezer, and wine climate cabinet. Adjacent to the kitchen is space for a large dining table, with French doors opening to the sunny south-facing balcony. Centrally located, you'll find a separate toilet with washbasin, a convenient utility closet with washer/dryer connections, and a custom built-in wardrobe.
Fourth Floor
The upper floor hosts three well-sized bedrooms and the generous south-facing rooftop terrace (approx. 24 m²). This terrace offers lovely views over the green inner courtyard. The master bedroom includes a custom-built wardrobe and is equipped with air conditioning.
A large skylight brings in an abundance of natural daylight, illuminating even the floor below. The modern bathroom includes a spacious bathtub, walk-in shower, double vanity unit, and toilet.
Key Features:
- Apartment right of approx. 127 m² (measured in accordance with NEN2580)
- Extra-wide living room with exceptional natural light
- Three well-proportioned bedrooms
- Spacious south-facing rooftop terrace (approx. 24 m²)
- South-facing balcony (approx. 3 m²)
- Bathroom and toilet renovated in 2019
- Kitchen partially renovated in 2019
- Solid oak flooring throughout
- Air conditioning system installed
- Energy label: B
- Fully insulated
- Healthy Homeowners Association (VvE), 4 members
- Monthly VvE contribution: €292.14
- Located on freehold land — no ground lease
- Delivery in consultation
This information has been compiled with the utmost care. However, we accept no liability for any incompleteness, inaccuracies, or consequences thereof. All stated dimensions and surface areas are indicative. Buyers must conduct their own due diligence regarding all matters of importance to them. The broker represents the seller in this transaction. We recommend hiring a qualified (NVM) purchasing agent to guide you through the buying process. If you have specific requirements regarding the property, we advise communicating these to your purchasing agent early and conducting your own (or delegated) research. If you choose not to engage professional representation, you are legally deemed competent to oversee all important matters yourself. NVM terms and conditions apply.