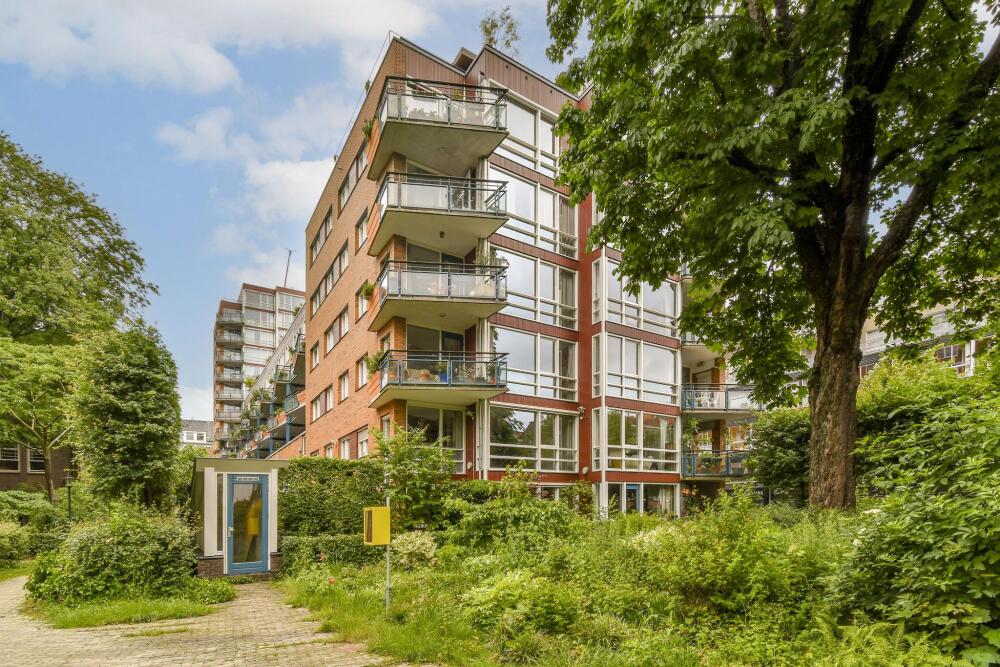

Tweede Constantijn Huygensstraat 26C, 1054 CT Amsterdam
Located in the fantastic area of Amsterdam Oud-West, you will find this practically laid-out apartment (approximately 94m²) situated in the Wilhelmina Pavilion complex. The property features two bedrooms, a lovely balcony, and an external storage room. The apartment is highly energy-efficient with an A+ energy label and can be fully customized to your own taste.
Location & Accessibility:
The property is centrally located in the beloved Helmersbuurt, between Jacob van Lennepkade and Eerste Helmersstraat. The neighborhood is well-equipped with conveniences: in addition to pleasant local shops and supermarkets, there are various delicatessen and specialty stores within walking distance. The area also boasts an abundance of dining options, including cozy cafés, terraces, and coffee bars such as Café Helmers and De Ebeling, all just a stone's throw away. The Foodhallen, De Japanner, and RIJKS are among the many advantages of living in this neighborhood. The Museum Quarter, Leidseplein, and the Jordaan are also nearby. For sports and recreation, you can visit the renowned Vondelpark! Everything that vibrant Amsterdam has to offer is within reach, and other city districts are just a few minutes away by bike. There is ample public transport in the vicinity, and the property is also easily accessible by car.
Layout:
Ground Floor:
Neat communal entrance. You can reach the second floor by elevator or stairs.
Second Floor:
Entrance. Spacious hallway providing access to all rooms. The master bedroom features two large windows with a beautiful green view. Adjacent is a second well-proportioned bedroom. On your left, the bathroom is equipped with a sink with cabinet, bathtub, and shower. A separate toilet with a small sink and an enclosed storage room with a central heating boiler and washing machine connection are also located in the hallway. The living room, with its corner location and impressive windows allowing plenty of natural daylight, is exceptionally spacious. The sunny balcony overlooks a green park. An oasis of tranquility in the bustling city. From the living room, you access the semi-open kitchen, which is equipped with a refrigerator, oven, 4-burner stove, and a dishwasher.
In short: a fantastic opportunity to live in an energy-efficient home that can be fully customized to your taste in Oud-West.
Special Features:
- Apartment right of 93.70m² (NEN2580 Measurement Report available)
- Sunny balcony with a green view
- Property is located on Leasehold land, paid off until 2051 (AB 1994)
- Two well-proportioned bedrooms
- Active Homeowners Association (VvE) with 43 members, professionally managed by AdviPlan
- Monthly service costs amount to €306.06
- Opportunity to create your dream home
- Property has an A+ energy label, very energy efficient
- Storage room in the basement
- Communal bicycle storage in the basement
- Non-occupancy clause applicable
- Delivery in consultation, can be quick
This information has been compiled by us with the utmost care. However, we do not accept any liability for any incompleteness, inaccuracies, or otherwise, or the consequences thereof. All stated dimensions and surfaces are indicative. The buyer has a duty to conduct their own research into all matters that are important to them. Regarding this property, the real estate agent is the seller's advisor. We advise you to engage a professional (NVM) real estate agent to guide you through the purchasing process. If you have specific wishes regarding the property, we advise you to communicate these to your purchasing agent in a timely manner and to conduct independent research accordingly. If you do not engage a professional representative, you are considered by law to be sufficiently expert to oversee all matters of importance. The NVM terms and conditions apply.