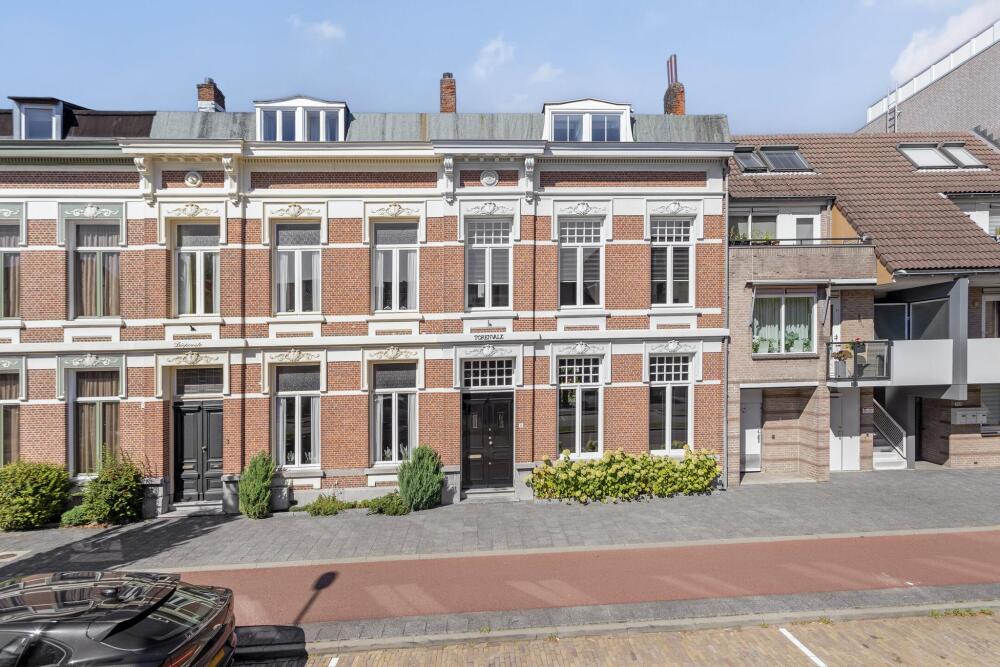

At Noordsingel 5 in Bergen op Zoom, you will find a particularly stately property where ambiance, style, and a vast amount of space offer a unique combination. An additional positive element is the presence of a rear entrance and the significantly increased insulation value applied since 2020 through extra floor, wall, and roof insulation, as well as insulating glazing. You can thus enjoy the charm of yesteryear without the (energy) costs!
The house is designated as a Municipal Monument and is known as 'the Kestrel.' The chic, neat pointing, the double front door, and the numerous decorative elements are immediately noticeable upon first sight of the facade. The entrance hall is spacious and features an accompanying vestibule. The living room fits perfectly into the whole with its high ceilings with wide cornices, en-suite sliding doors between the front and back rooms, and garden doors at the rear. A polished concrete floor provides some contrast, giving the space a robust appearance.
The kitchen and utility room are located at the rear, where there is also a door to the garden/terrace. The delightful garden, which is particularly deep by city standards, features a side exit and, due to its northern location, offers both lovely shady spots and sunny areas, especially at the back of the garden.
A stylish staircase completes a townhouse like this, presenting an elegant picture with access to the sleeping floors and the mezzanine. In total, there are seven bedrooms, two bathrooms, and two separate toilet rooms spread over the two floors. This makes it the ideal home for a large (blended) family or, for example, a family with multiple remote workers. For the latter group, it is worth mentioning that all bedrooms have a fixed internet connection (cat5).
Furthermore, the entire plumbing network, including the meter cupboard, has been renewed, there is a wonderfully spacious (wine) cellar, the floors have been additionally insulated, and there is even a large attic on the third floor.
A very complete story with many beautiful features as you can see, and honestly, we could go on about this gem of a house. Are you just as enthusiastic? Let us know and we will be happy to arrange a private viewing for a better impression!
LAYOUT:
Ground Floor:
Entrance hall with vestibule, wall finish with smooth plaster, natural stone floor, ceiling finished with plaster (on reed) with cornices;
new meter cupboard from 2020 with 9 groups, 3 residual-current devices, prepared stove group, and various empty conduits;
authentically tiled toilet with a small sink;
living room (approx. 54 m²) with a fireplace with wood stove and en-suite doors to the back room/dining room with decorative fireplace and garden doors to the garden/terrace, wall finish with smooth plaster, polished and insulated concrete floor, ceiling finished with plaster (on reed) with various cornices;
closed kitchen at the rear with a parallel built-in kitchen, equipped with a plastic countertop with double sink, built-in 5-burner gas hob, space for an American fridge, built-in electric oven, dishwasher, and extractor hood, bar section, wall finish with tiles, tiled floor, ceiling finished with plaster (on reed);
utility room in 2 parts with washing machine/dryer connection, skylight, and door to garden/terrace, wall finish with tiles, tiled floor;
spacious cellar (-1) accessible from the hall/entrance with underfloor heating unit for the ground floor and space for the HR combi boiler;
stairs from the hall to the 1st floor.
1st Floor:
Landing, wall finish with smooth plaster, laminate floor, ceiling finished with plaster on reed with cornices;
master bedroom front right (approx. 23 m²) with decorative fireplace, wall finish with smooth plaster, laminate floor, ceiling finished with plaster;
bedroom rear right (approx. 19 m²), wall finish with smooth plaster, laminate floor, ceiling finished with plaster;
bedroom front left (approx. 11 m²), wall finish with smooth plaster, laminate floor, ceiling finished with plaster.
Mezzanine: (wooden floor)
Landing with built-in cupboard, separate toilet, wall finish with plaster, laminate floor, ceiling finished with plaster;
tiled bathroom (potentially extendable towards the landing), with bathtub, shower cabin, and double sink;
stairs from the landing to the 2nd floor.
2nd Floor:
Landing in 2 parts, wall finish with smooth plaster, laminate floor, ceiling finished with plaster;
rear right bedroom (approx. 15 m²), wall finish with plaster, laminate floor, ceiling finished with plaster;
front right bedroom (approx. 11.5 m²) with dormer window, wall finish with plaster, laminate floor, ceiling finished with plaster;
middle rear office (approx. 6.5 m²), wall finish with plaster, laminate floor, ceiling finished with plaster;
front left bedroom (approx. 12 m²) with dormer window, wall finish with plaster, laminate floor, ceiling finished with plaster;
tiled second bathroom from 2020, with walk-in shower and bathroom furniture with a natural stone sink;
separate tiled toilet with wall-hung toilet;
From the landing, a loft ladder to the 3rd floor with storage attic, fully finished and insulated.
Outbuildings:
Brick shed directly behind the house with electricity and a tiled floor.
Luxury veranda with garden doors, brick parapets, and glass walls all around.
Garden:
Landscaped garden, located to the north with various shady and sunny areas, 2 terraces paved with natural stone decorative paving, featuring a veranda, borders, lawn, side exit, and a city wall.
Construction:
Residential House:
Traditionally built with half-brick masonry with internal walls, ground floor with concrete floor, upper floors with wood (re-insulated), undershot roof and flat roof construction covered with bituminous roofing.
Storage:
Traditionally built with half-brick masonry, concrete floor, lean-to roof covered with tiles.
Insulation:
The house has wall insulation with internal walls, floor insulation in the living room and all upper floors, as well as roof insulation and fully insulating glazing (front HR++ in hardwood frames, rear partially plastic).
Heating and Hot Water:
The house has central heating. The HR combi boiler (brand Nefit, built in 2023) is located in the cellar and also provides hot water. Additionally, the ground floor in the living room, dining room, and conservatory is equipped with underfloor heating.